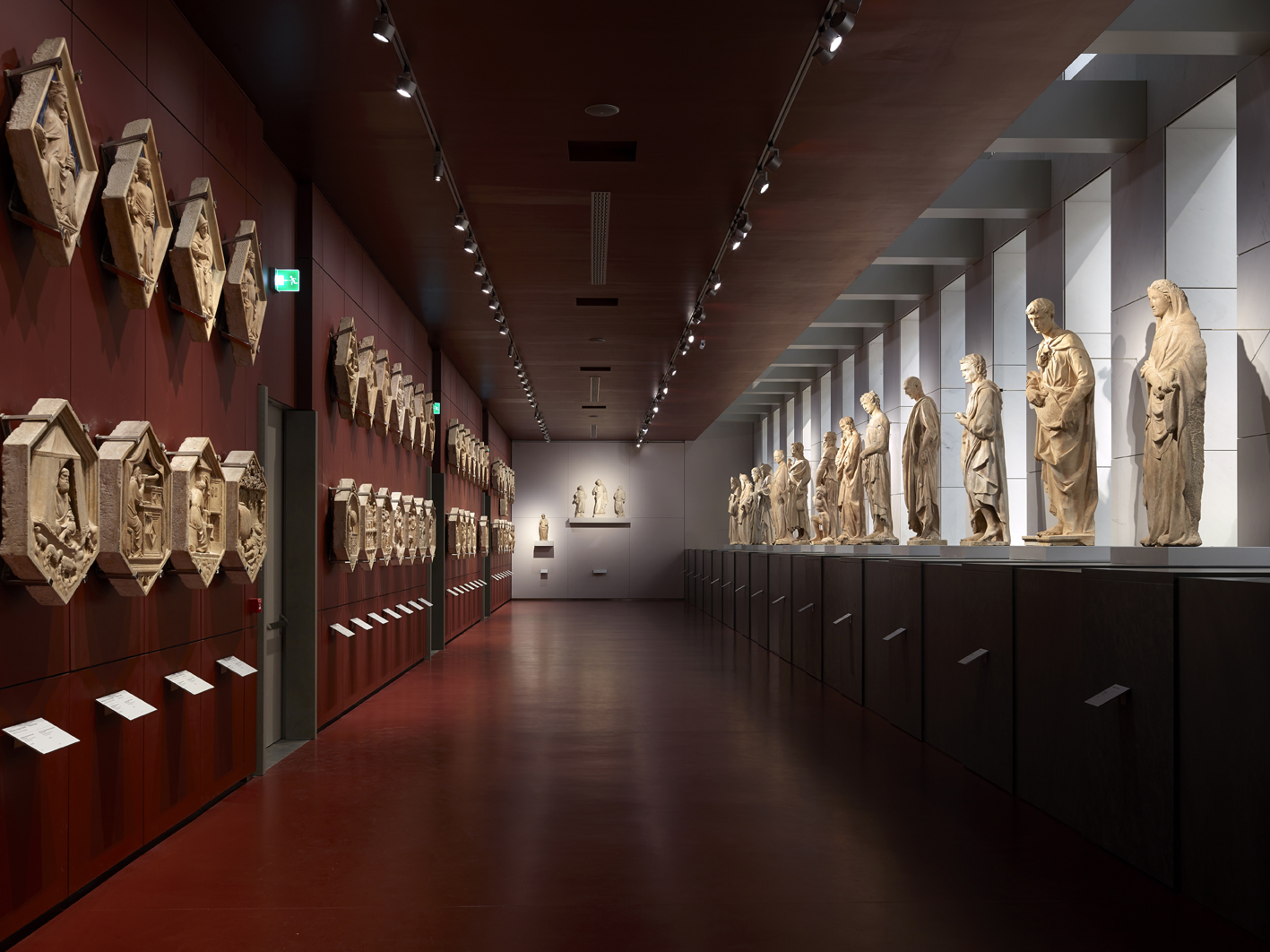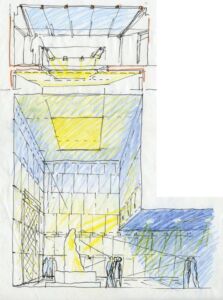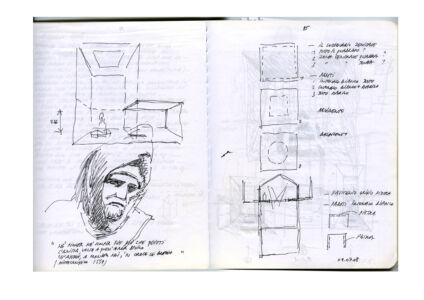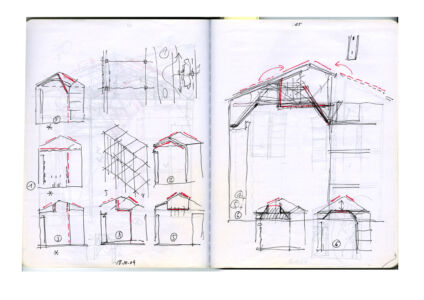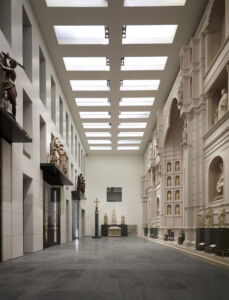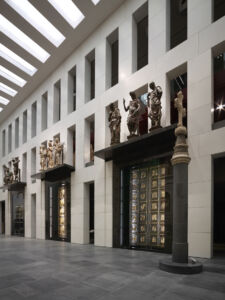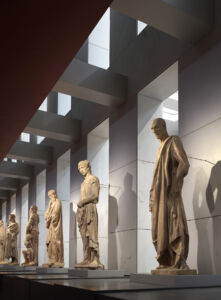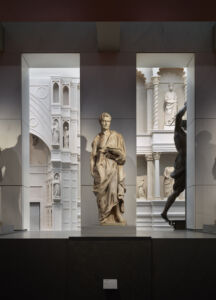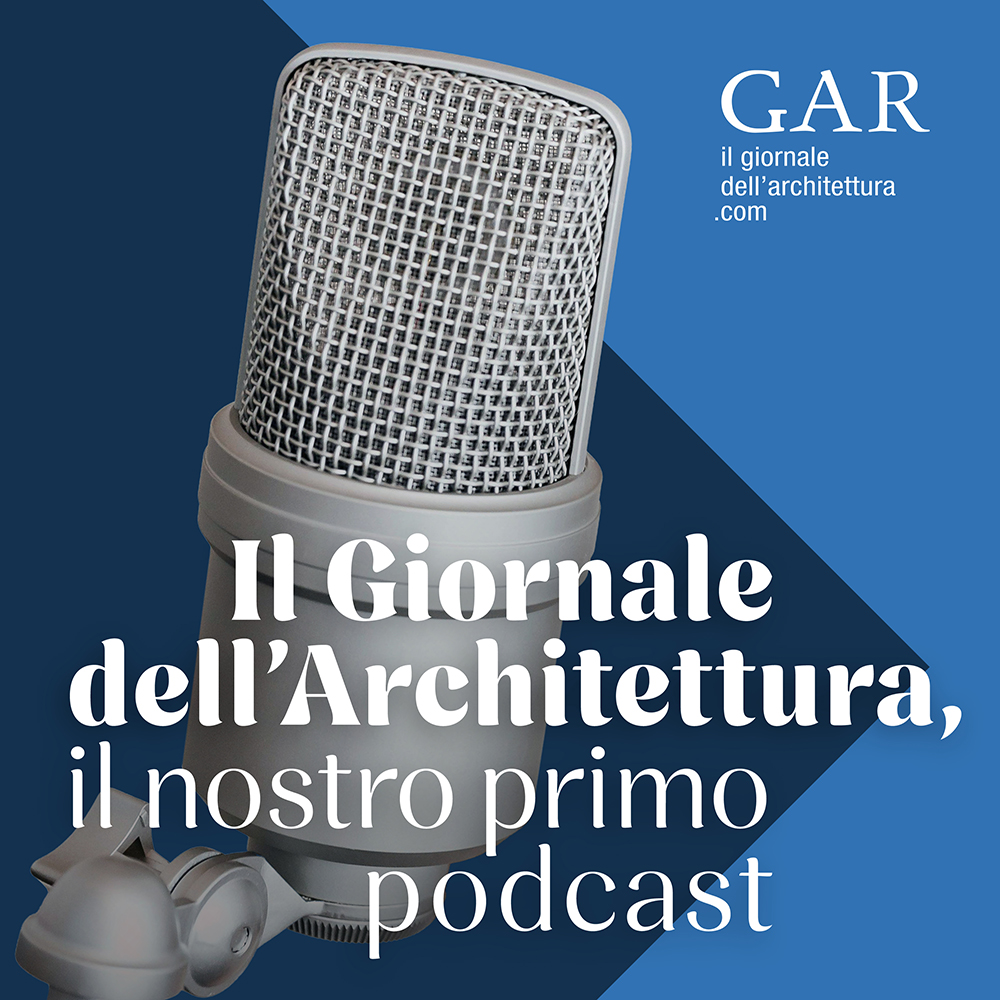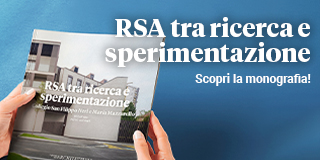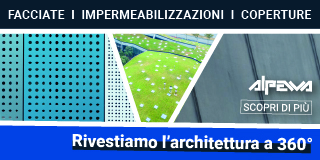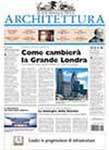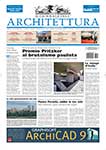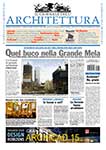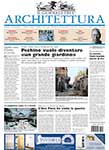FLORENCE. The city has enhanced its international visibility with the recent inauguration of the long-anticipated Opera del Duomo Museum, restoring a priceless heritage to future generations. Founded in 1891, the Museum possesses the world’s largest concentration of statues and reliefs by artists such as Arnolfo di Cambio, Lorenzo Ghiberti, Donatello, Luca della Robbia, Michelangelo Buonarroti and others. Many of these works were created to adorn the facades of historic city landmarks: the Baptistery of San Giovanni, the Cathedral of Santa Maria del Fiore (the Duomo), and the Campanile of Giotto.
The “urbanity” of the artworks is reflected in the design by the architectural firms of Natalini and Guicciardini & Magni, who cleverly turned the museum proposal, curated by Monsignor Timothy Verdon, into an urban itinerary that culminates in the great Intrepidi Theatre, redesigned as a space where the ancient union between Art and Architecture could be revived. This evocative “new city square” is the signature work of Adolfo Natalini, who has always expressed his passion for realizing urban architecture.
Thus, the great hall of the former Theatre (500 sqm) is now the setting for the architecture of the 14th century facade of the Duomo, rebuilt in a life-size model, with an architectural framework of resin surfaced in alabaster powder over a metal structure. The opposite side of the hall is instead conceived as a contemporary urban backdrop in marble on three levels from which to glimpse Arnolfo’s facade. The evocative dialogue between the two sides is bathed in a striking opalescent light that filters through the skylights in the roof. This room, also known as the Paradise Room, is the heart of the museum and the symbol of Florentine sacredness. Also on display are the two great Roman sarcophagi which during the Middle Ages and Renaissance were located outside the Baptistery. The artworks gathered in this space, while spread over different historical eras, are here conceived as an ensemble which renews the dialogue between Ancient art, the Middle Ages, the Renaissance and Mannerism, once the pride of Florence.
As Natalini recalls, “Designing the Opera del Duomo Museum meant being part of an enterprise that lasted over seven hundred years. It meant adding to a palimpsest on which so many before us, but also with us, have left their mark. The museum tells a very long story, but at the same time is a work that puts together paintings, sculptures and furnishings designed for different times and places. The places they were designed for are close to each other physically (the Baptistery, the Duomo, the Campanile) but far apart historically; the museum brings together the places and times through continuity.”
The museological project
Thirteen years after the design competition, and an investment of €45m, the museum has been more than doubled in size, from 2,400 to 6,000 sqm.
In 1997, the Opera del Duomo was also able to buy the space belonging to the former Intrepidi Theatre, inaugurated in 1779, then closed and converted into a warehouse in 1914 and later into a garage. This large structure (over 3,000 sqm) adjacent to the old museum solved the museological problem of how to exhibit more than 100 fragments from the medieval facade dismantled in 1587, including 40 monumental statues. As Monsignor Verdon wrote, “Looking at the 36 m length of the old theater, the height of some 20 m and similar width, we realized that here it would be possible to reconstruct the historic facade of Arnolfo di Cambio, never completed but well-known thanks to a drawing made during removal in the 16th century by Bernardino Poccetti.“ The large space of the former Theatre (formerly Room of the Ancient Facade, later renamed the Paradise Room) has been redesigned as a theatrical reconstruction of the urban exterior. On the two long sides, two facades face each other: the 14th-century Arnolfo, with statues placed in the positions indicated in the 16th century design by Poccetti, and the white marble 18th century facade with three doors and 30 openings. The three doors are from the Baptistery: two are by Ghiberti (one of which is the Heaven’s Gate); the third, by Andrea Pisano, will be installed in two years. The facade, punctuated by three levels of galleries, is home to the original statues, those from the bell tower and the historical models for the facade of the Duomo. The rhythm of the facade continues in the coffered ceiling, where skylights screened by an opaline membrane flood the great room with a striking overhead light.
The magnificent outer room is followed by three smaller ones: a chapel containing relics; a room with votive altarpieces with, at the center, the penitent Mary Magdalene by Donatello; and finally a kind of sanctuary in grey sandstone where visitors can contemplate Michelangelo’s penultimate sculpture, a large Pietà probably intended for the artist’s tomb. Created in the old hall of Bonifacio VIII, the space consists of a sort of anti-room and a high end section which hosts the sculptural group. The whole volume is illuminated from above through a curtain that simulates natural indoor light. The Pietà group stands out against the plastered end wall, between the gray of the side walls and the stone floor. A central base evoking an altar table allows admiration of the sculpture in the position imagined by Michelangelo.
The visit continues on the first floor, in the gallery (36m long) displaying sculptures made for Giotto’s Campanile. A second gallery (20m long and 6m high) hosts objects related to the construction of Brunelleschi’s dome.
On the second floor, in a gallery similar to that on the first floor, are artworks from the late 16th and early 17th centuries that were part of the efforts of the ruling Medici family to “modernize” the Cathedral: large wooden models of the designs by Bernardo Buontalenti, Giovan Antonio Dosio, Gherardo Silvani and others for the new facade to replace the one dismantled in 1586. At this point the itinerary leads to the first floor of the Historical Museum, where a completely renovated exhibit evokes the interior of the cathedral. Before the visitor makes his way toward the exit via the bookshop and services, a last series of rooms documents the decades-long process that led, in the 1880s, to the construction of the neo-Gothic facade which now adorns the Cathedral.
I crediti del progetto
Committente: Opera Di Santa Maria Del Fiore (OPA) Presidente: Franco Lucchesi Responsabile unico del procedimento: Paolo Bianchini Progetto: Natalini Architetti, Guicciardini & Magni Architetti Gruppo di progettazione: Adolfo Natalini, Fabrizio Natalini, Piero Guicciardini, Marco Magni, Nicola Capezzuoli, Edoardo Botti, Giuseppe Lo Presti Strutture: Leonardo Paolini Impianti elettrici: Giancarlo Martarelli, Daniele Baccellini Ingegneria meccanica: Roberto Innocenti Direzione lavori: Adolfo Natalini Illuminotecnica: Massimo Iarussi Prevenzione incendi: Roano Braccini Identità Visiva: Rovai Weber Design Multimedia: Nilvio Natali, Nicolò Natali Impresa: CMB Cooperativa Muratori e Braccianti di Carpi
Un po’ di date e numeri
29 ottobre 2015: apertura al pubblico del nuovo Museo dell’Opera del Duomo 8 settembre 1296: anno di fondazione del Duomo di Firenze e dell’Opera del Duomo 1420 -1436: Filippo Brunelleschi costruisce la cupola del Duomo 1432: Filippo Brunelleschi viene incaricato di costruire la sede dell’Opera del Duomo nei cui locali 400 anni dopo sarà realizzato il primo Museo dell’Opera 3 maggio 1891: inaugurazione del primo Museo dell’Opera del Duomo, costituito da 2 sale 1997: L’Opera del Duomo acquisisce, per 9,1 milioni di euro, una vasta struttura settecentesca attigua al vecchio museo, il Teatro degli Intrepidi 23 dicembre 1999: Riapertura del Museo con un nuovo allestimento 45 milioni di euro: Investimento complessivo del museo (acquisizioni, costruzione, allestimento e restauro delle opere) 6.000 mq: spazio espositivo del nuovo Museo 25: sale per 3 piani 36 x 20 x 20 m: dimensioni della Sala dell’antica facciata 750: Opere della collezione del Museo 40: Le statue del Trecento e del primo Quattrocento realizzate per l’antica facciata del Duomo, iniziata da Arnolfo di Cambio nel 1296, mai finita e smantellata nel 1587 16: Le statue a grandezza naturale realizzate per il Campanile di Giotto da Andrea Pisano, Donatello e collaboratori 54: I rilievi scultorei provenienti dal Campanile di Giotto 100: I frammenti provenienti dell’antica facciata del Duomo
About Author
Tag
allestimenti , concorsi , firenze , musei
Last modified: 31 Marzo 2017


