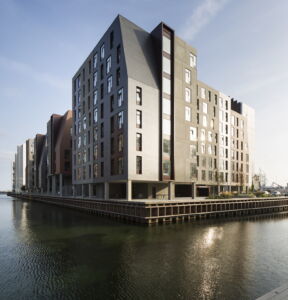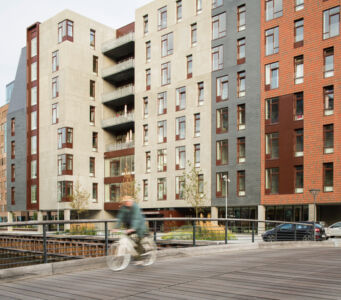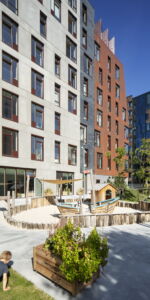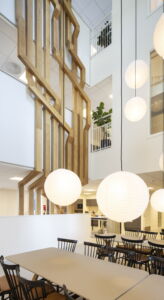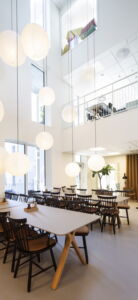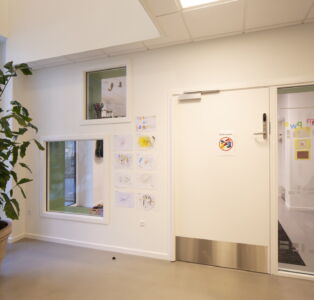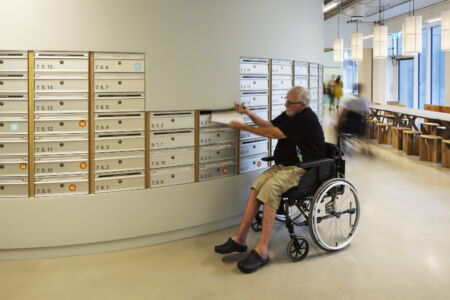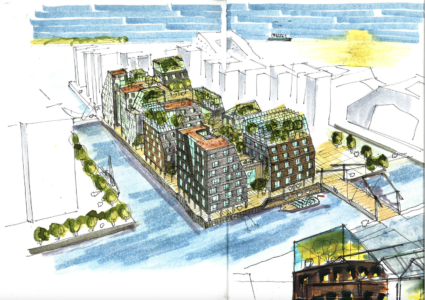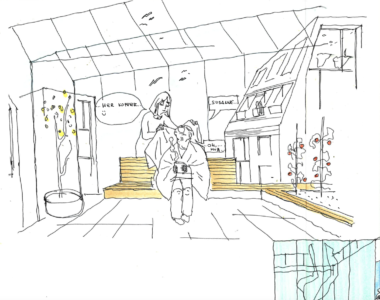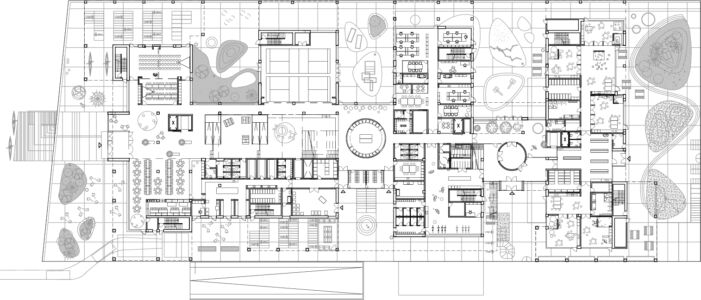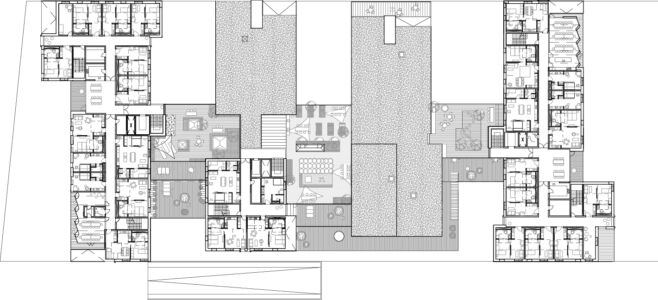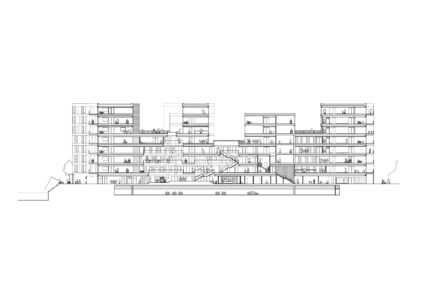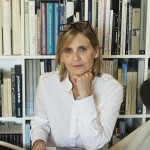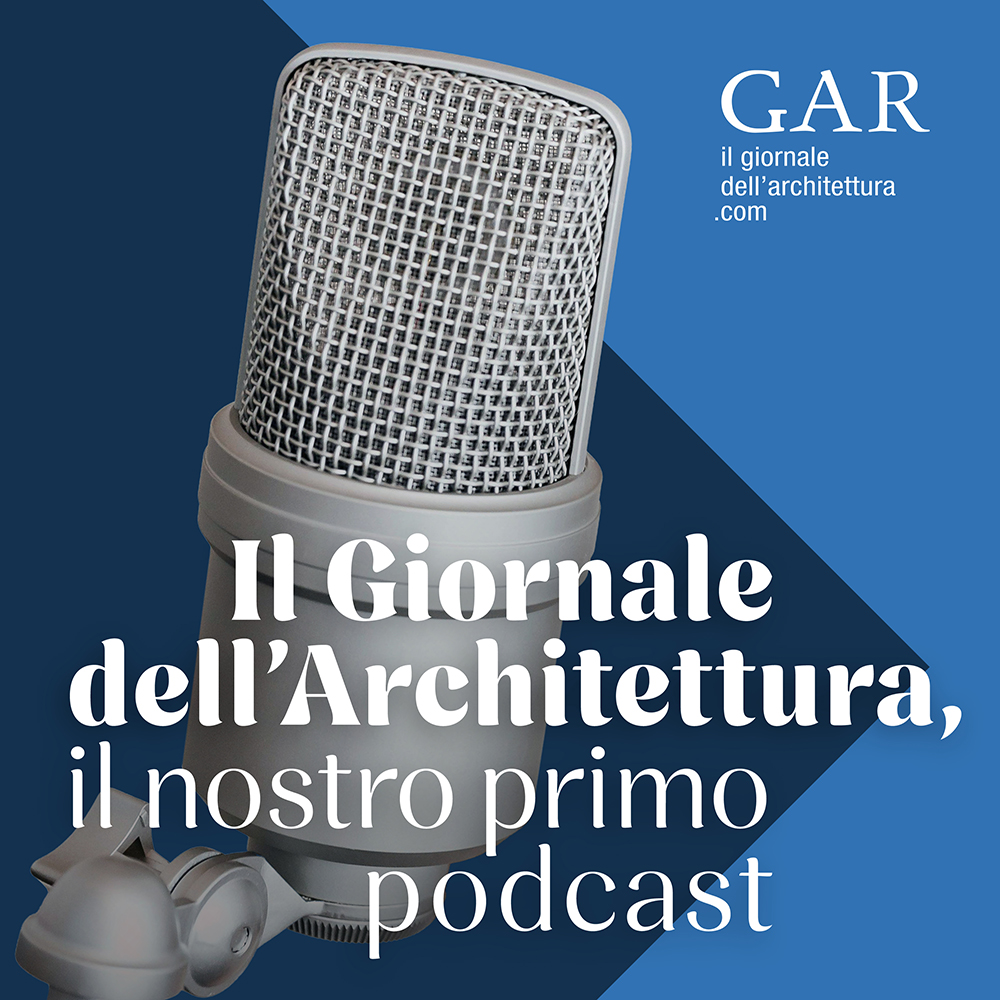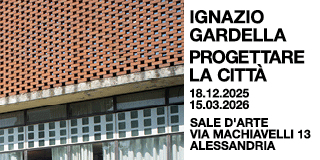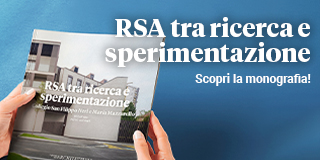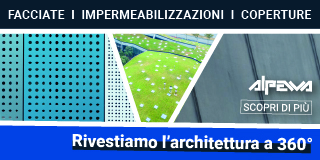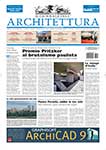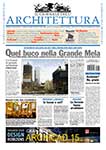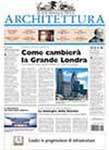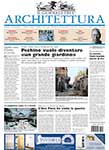The new House of Generations is about creating a framework for a common life among residents of varying ages and providing the best starting point for making communities flourish. The architectural diversity is a clear expression of a diverse content
AARHUS. The House of Generations, which has recently been completed in the city of Aarhus, is an example of a new housing experiment in Denmark. A building that brings together generations in homes that suit the residents’ different and individual needs, while at the same time there are joint activities and functions available.
A diverse house with an equally diverse content
On a rectangular plot with tall buildings and long canals, the House of Generations is created as eight closely joined and different building bodies. Diversity is the essence – both in terms of the residents, the homes, the functions but also in the architecture.
Architecturally, the building has great variation in scale and design. The number of floors of the house varies from three to nine floors and at the same time the facade materials change. In this way the construction is scaled and completely varied. The idea of the building is to show a diverse facade with rhythm and clear diversity. Colors, textures, materials change, just as terraces and openings are placed according to the interior needs and not according to some formalistic expression.
A city within a city
The complex building itself forms a small “mini-village” in Denmark’s second largest city Aarhus. The special location on Aarhus Ø, which is an artificially created island with many new buildings, is closely connected to newly established canals, to Aarhus city center and to the sea.
As such the House of Generations also contains a diversity of urban facilities for its residents. There are, among other things, kindergartens, cafes, offices, physiotherapy clinics, workshops, studios, health clinic, laundry, sensory garden, balconies, common living areas. In addition to a wide range of different homes that ensure the mixed composition of both generations and people.
Different housing typologies
The House of Generations contains a mix of nursing homes, youth housing and ordinary family housing. As children, young people, the elderly and the disabled are thus all gathered in one place, it requires great diversity in types of housing.
There are 100 nursing homes, 100 homes for the elderly, 40 youth homes, 40 family homes and 24 homes for people with physical disabilities.
All the homes are realized within the Danish rules for general housing construction, so they vary in size and rent. Young people, the elderly, single people and the disabled must each be able to afford their special housing.
Communities
When residents move in the House of Generations, they are encouraged to join the community in the building, but they choose for themselves how large a part of the community they want to be part of. There are also opportunities for shared housing, where residents have their own housing and just share common facilities such as living rooms and shared kitchens.
Conversely, residents may also have a larger home and smaller community.
The care homes for the elderly are a bit more isolated from the rest of the house. This by a glass door, which in a discreet way separates these special homes from the other homes where there also might live families with small children or young students who are noisier.
The humans at the center
The house is in Denmark a completely new social experiment, where all kinds of people gathered under one roof. A usual age-specific thinking that commonly brings together the elderly in one housing construction and young people in another does not exist here. In the House of Generations, all generations are brought together and the desire has been to create a village where common facilities initiate a new way of being a citizen in a neighborhood.
Therefore, in addition to three daycare institutions, several common facilities have been set up in the House of Generations. In relation to children, a large playground has been built, which after its opening hours is open publicly. In addition, there are outdoor kitchens, a sensory garden, a studio, a café, a health clinic and a laundry. In addition, the location by the sea has resulted in an “educational aquarium” where people can meet over maritime pleasures such as cooking with seaweed or freshly caught crabs.
Also workshops and service areas
Finally, there are four types of workshops in the building, which are open to everyone. This applies to:
- Workshops that promote senses and motor skills. Primarily for the elderly there is an exercise room. The multi-purpose hall invites to joint dance, music or lectures. Smaller meeting rooms provide space for yoga, reading groups or other activities. In addition, the house has a sensory room.
- workshops for various purposes, such as a library for use of for instance reading clubs.
- Workshops for practical, creative work as wood workshops, bicycle workshops, kayak workshop.
- Workshops where people meet and enjoy food in communal kitchens. The latter placed both outside and inside the building. Or in an educational kitchen, where food is made for the institutions in the house, or where inhabitants can take courses in cooking, or just prepare their own food for birthdays, weddings or other social events.
Along with so many functions the building also contains service areas and workplaces for the various employee groups working in the House of Generations.
Necessary machine rooms for a huge building with a great diversity of both functions, people and architecture.
Facts about the House of Generations
The House of Generations is an example of a new housing typology and this is the first of its kind in Denmark. Several of similar housing projects are now being planned around Denmark and they are in line with the Danish idea of welfare. The inspiration for the building typology comes from both the Netherlands and China, where many generations can be gathered under one roof. It was the result of a competition project. The House of Generations is a 2020 low energy class building.
Built: 2020
Size: 27,400 m²
Address: Aarhus Ø, 8000 Aarhus C
Client: Aarhus Municipality and Brabrand Housing Association
Architects: ERIK Arkitekter, Rum Arkitekter
Explanation of housing categories mentioned in the article:
Retirement home: a retirement home is an independent rental home where you pay deposits and rent. With a home for the elderly, you get an apartment close to other homes for the elderly and a home that is specially designed for the elderly and disabled with a lift and space for a wheelchair.
Nursing home: a nursing home is an independent nursing home with service area and attached staff. Citizens can apply to the municipality for a nursing home if they have an extensive need for help or for other reasons need security and care. In a nursing home, there are staff around the clock who support the resident in relation to special needs. In addition, the citizen can be part of a community and participate in daily activities, for example around meals.
Youth housing: a youth housing is a housing covered by legislation on supported private youth housing. Many young people in education live in these
Housing for young people with physical disabilities: municipalities are responsible for ensuring that there is enough housing for people with disabilities who are entitled to special housing that suits their needs. The municipality also helps with the interior design of the homes when necessary to make it more suitable for the resident with a disability.



