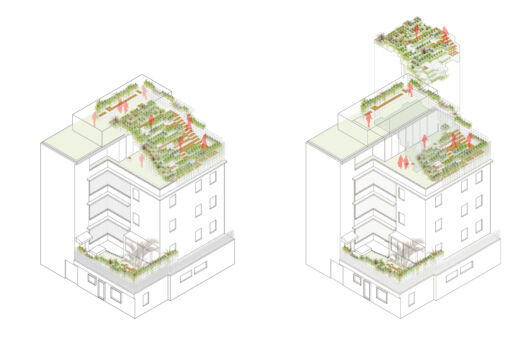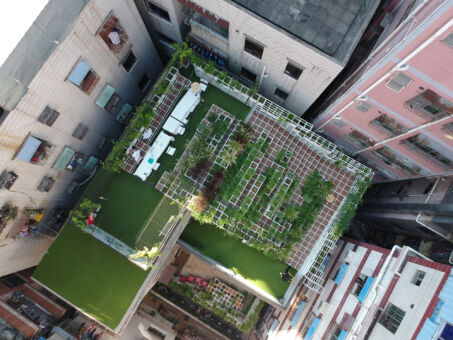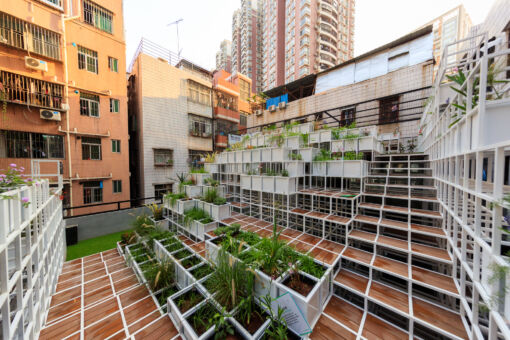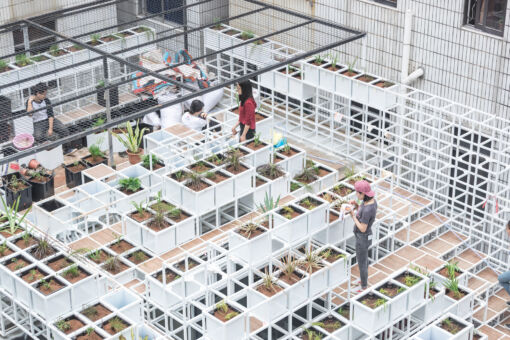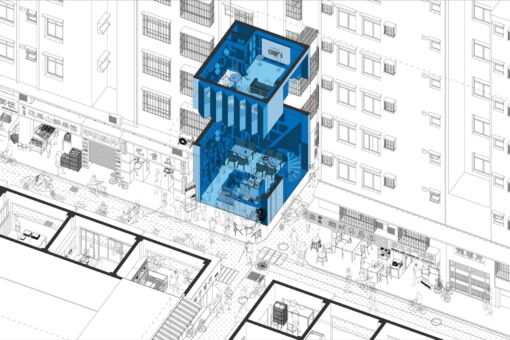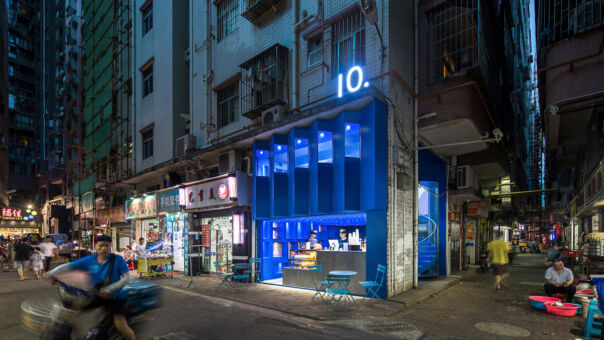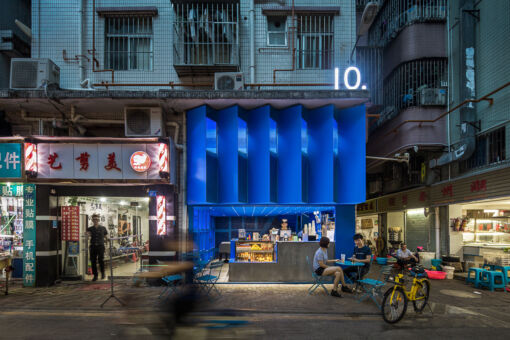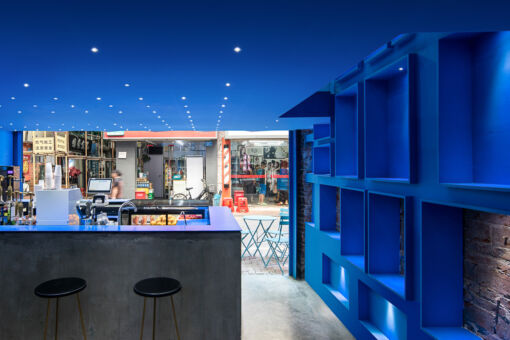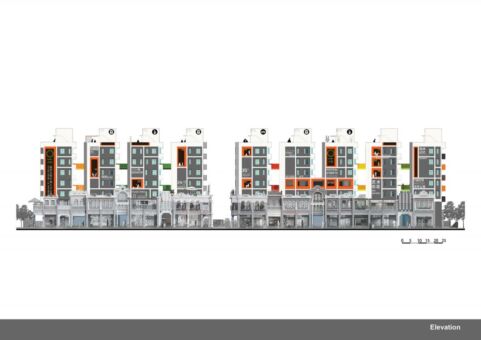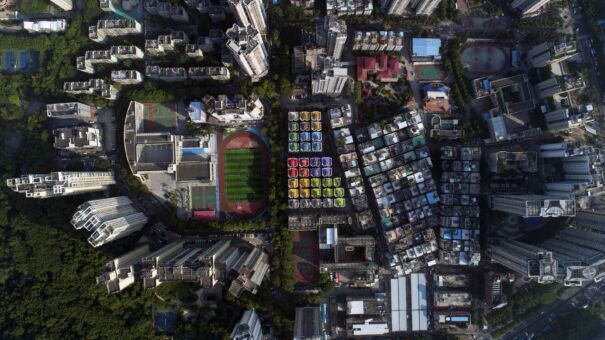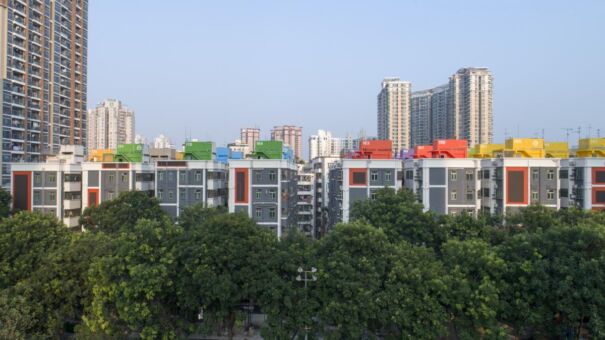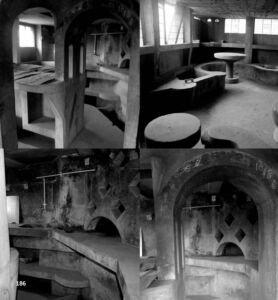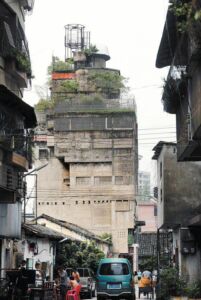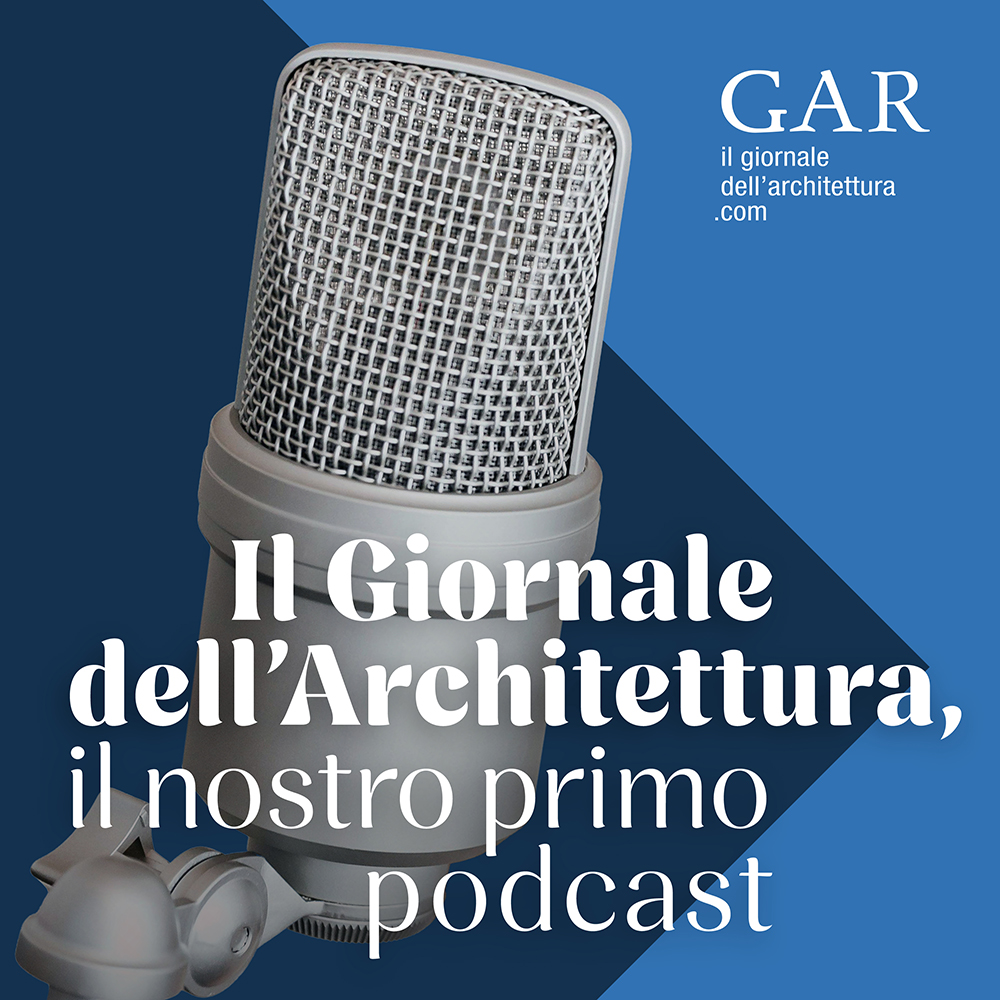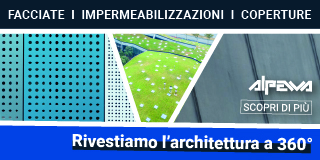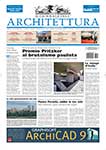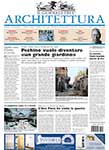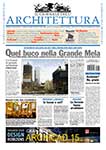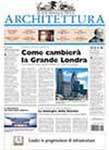Report about interventions in the consolidated districts of biggest Chinese cities: 4 projects in Shenzhen
SHENZHEN (CHINA). Since the establishment of the Special Economic Zone in 1980, “Shenzhen Speed” is perhaps the most famous expression used to describe a metropolis whose urban frenzy, displayed in the imposing transformation plans, seems all-encompassing. The “city without history”, undeniably, runs fast: but its gait follows sometime unexpected trajectories, intercepting the legacy of different urban realities that have recently been rediscovered in their spatial and social multiplicity.
Rural settlements progressively encircled by the expansion of the SEZ, Urban Villages (also known as chengzhoncun) strongly connote Shenzhen’s urban and social fabric; for a long time considered degraded enclaves of irregular urban growth, they are today undertaking incessant metamorphoses as recognized territories of many potentials by public actors, designers and real estate developers. Beside the bold “demolition and reconstruction” operations that have already razed many of these original settlements to the ground, some alternative modes of intervention seems now to emerge, attempting to establish a critical dialogue with the complexity of these urban contexts.
Crossing the concepts of diversity, coexistence and symbiosis, the projects shown in this brief archive (punctual transformations, demolition and reconstruction operations, informal interventions) try to interpret the original settlements’ complex typological-functional and social mix, while framing an overview of some spatial reconfigurations that are making the chengzhoncun a test bed for experimentation; yet their critical reading triggers broader reflections on different public and private actors’ agency in propelling effective socio-spatial changes inside Shenzhen’s consolidated fabric.
Thus, a rooftop artificial landscape positions itself as a social connector in the densely built fabric of Gangxia while a creative bar aims at triggering the diversification of commercial spaces in the streets of Xinzhou. But if a newly re-discovered notion of “legacy” has allowed the experimentation of projects that seek to enhance chengzhoncun‘s complexity, top-down operations still seem to play an important role in driving transformations through the well-rehearsed tabula rasa approach of which Shuiwei village represents a “soft” declension mitigated by social purposes.
Through different scales and strategies, these projects act as synecdoche of a broader reality where a mobile threshold seems to lie between the intentions of designers, striving to critically interact with the context and to trigger social changes through architectural experimentations, and pragmatic operations pursuing gentrification processes and economic valorisation.
Yet in this scenario, where a panoply of punctual interventions and planned operations seems to appropriate the display of “diversity” (visual, spatial, social?) as the sufficient raison d’être to legitimate transformations, another dimension needs perhaps to be contemplated: the existence – or resistance?– of the declension of an non-aesthetic, informal diversity as the result of a stratification of space, time and uses which still holds a strong meaning in shaping collective memory, as the Longgang House seems to witness.
Chengzhoncunshow us how manipulation of legacy, urban regeneration mechanisms and informal tactics constantly overlap in the city’s self-perpetuating metamorphoses. The transformations of which they are objects and theatre, far from fuelling a romanticized antithesis of “Shenzhen Speed”, show quite another dimension of it: a reality with its own pace, complexity and contradictions that coexists in symbiosis with the metropolis of big urban plans and massive real estate operations.
—
1 | Urban Mountain
Year: 2017
Designers: ZHUBO Design
Clients: The Nature Conservancy and Glocal Co.
Function:collective space, hostel
Area: 90mq
Location:Gangxia Village, Futian District, Shenzhen
The concept of “sponge city” and the search for a symbiotic relationship between architectural intervention and urban context are the driving forces for this project initiated by an NGO: a “social connector” aims at creating spatial and functional diversity in Gangxia’s built fabric through the reorganization of the rooftop as a relational space for the community. A dialectic relationship between the dense and impermeable fabric of urban villages and a new public space is established through the creation of a spatial incremental grid that projects itself towards existing buildings and creates a succession of open/shaded green spaces incorporating a rainwater management system.
—
2 | 10 Creative Drink
Year: 2017
Designers: CM Design
Clients: private
Function: bar, cultural space
Area: 45 sqm
Location: Xinzhou South Village, Futian District, Shenzhen
—
This punctual intervention, a “blue box” that functions as bar and cultural space, positions itself as a contrasting element in the dense network of commercial activities crowding into the streets of Xinzhou village with the aim of preserving and enriching their functional mix. Functionally and aesthetically reinterpreting the diversity of activities that characterize the existing fabric, this project suggests a flexible model that intermingles public-private spaces’ usage, interpenetration between external and internal environments and the coexistence of entrepreneurial activity and communal services.
—
3 | Shuiwei International Town
Year: 2017-2018
Designers: Doffice (Masterplan + Interior design) + LDI Urban (local collaborator)
Clients: Futian District Government; Shum Yip Land Investment & Development
Function: housing, services, commercial activities, public space
Area: 16.000 sqm
Location: Shui Wei Village, Futian District, Shenzhen
—
The demolition and reconstruction of a stock of 35 ‘handshake towers’ within Shuiwei village to create affordable housing solutions and services for the young “creative class” is representative of a shift in scale and approach between conservation, transformation and economic valorisation through new forms of public/private partnerships. Maintaining the original spatial configuration of the village as a palimpsest, a colourful network of housing, commercial activities and public spaces defines the context for a new social mix where new middle-class tenants will -arguably- replace old residents, triggering an already well-rehearsed gentrification process.
4 | Longgang House
Year: 1980s
Designers: unknown
Clients: unknown
Function: housing
Area:unknown
Location: Longgang District, Shenzhen
—
A typical case of “everyday architecture”, located in a neighbourhood inhabited by residents from Hakka communities, the “Longgang House” is a nine-storey residential building characterized by a brutal and dynamic tectonic: suspended between monument and ruin, a layering of interpenetrating volumes interacts with the surrounding context as an urban fragment derived from informal realization processes. “Difference” and “symbiosis” within the consolidated fabric of the village are here spontaneous effects, the result of an overlapping of time, functions, spaces and tactics through which the urban villages’ densely populated spaces are constantly renegotiated.


