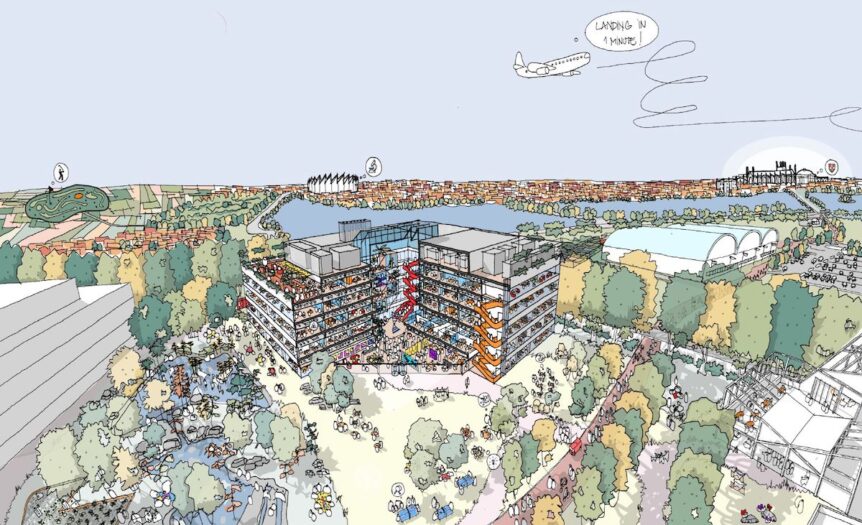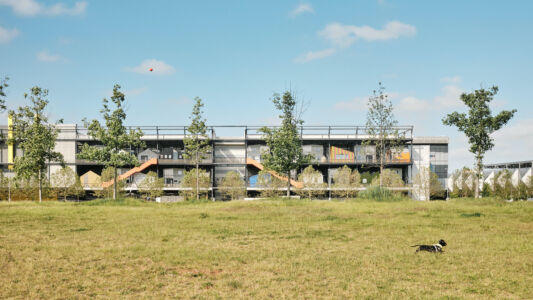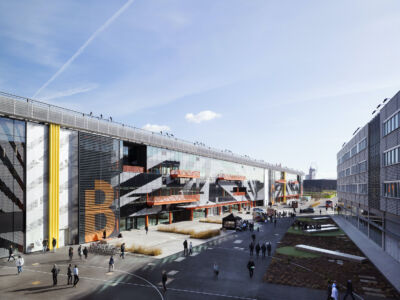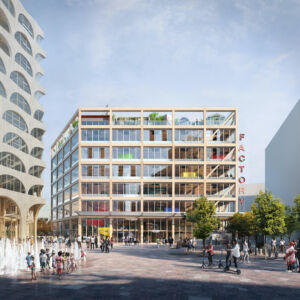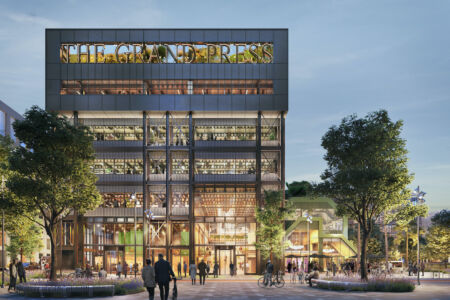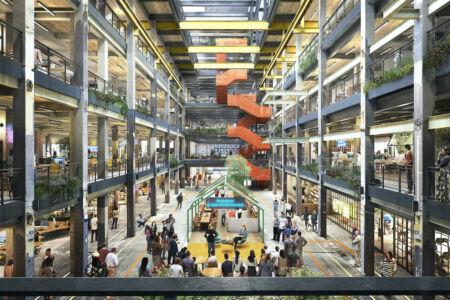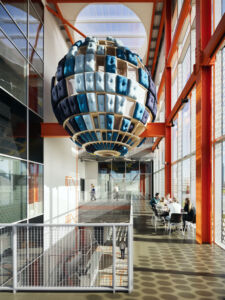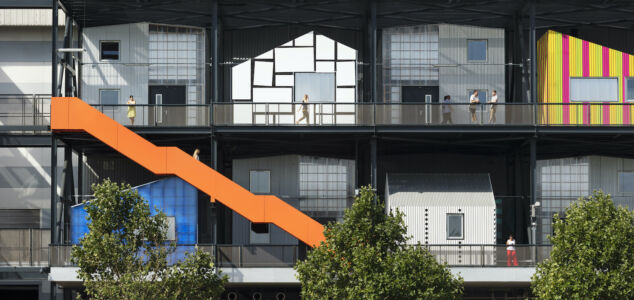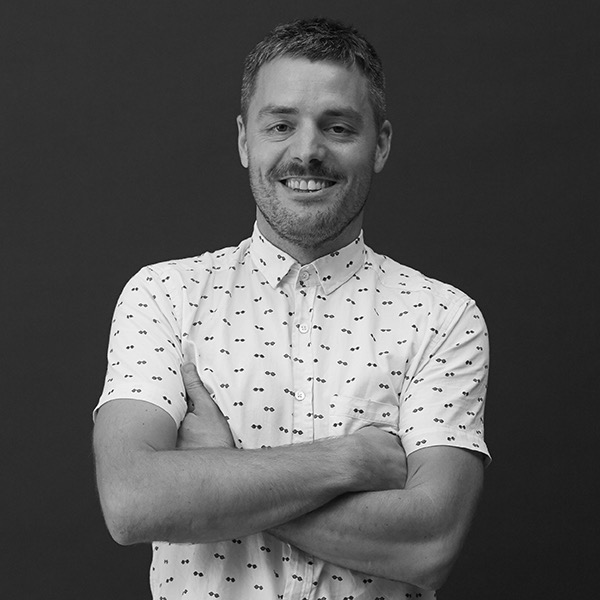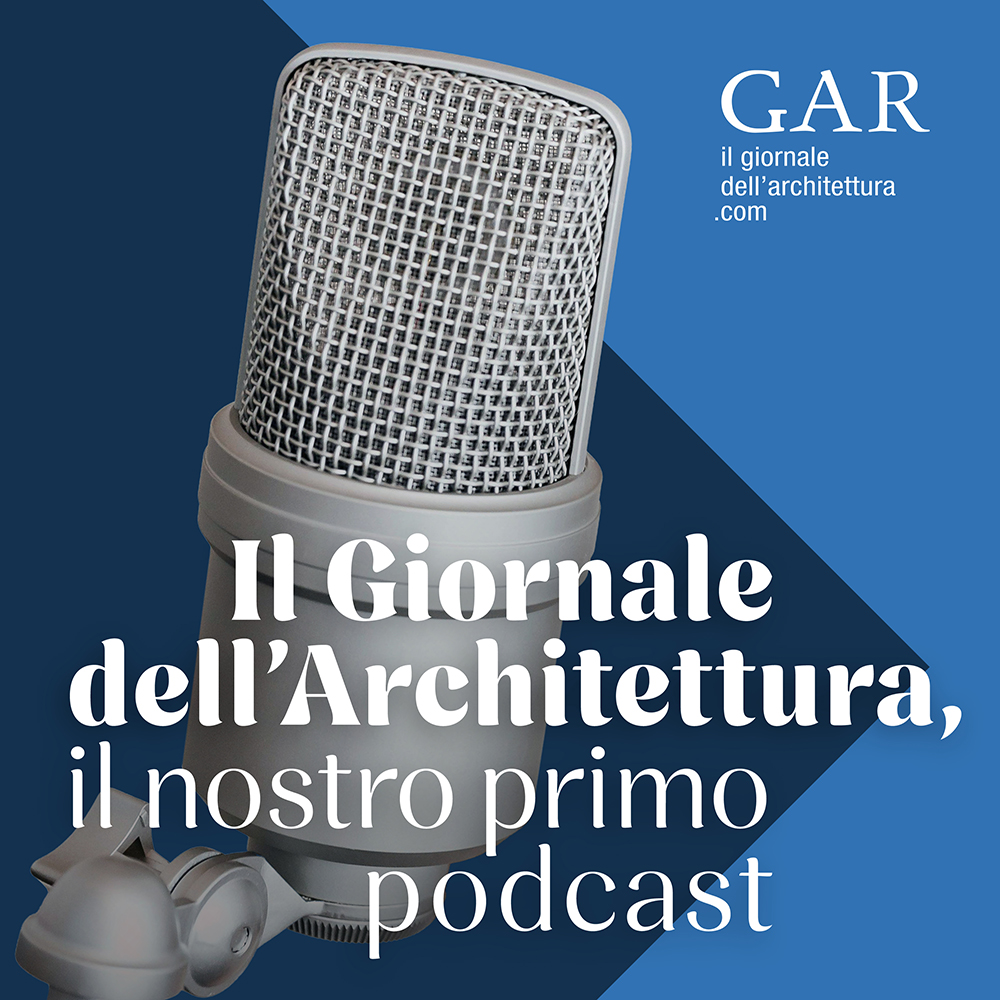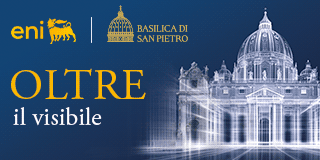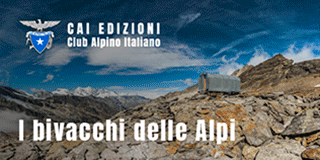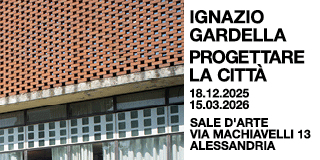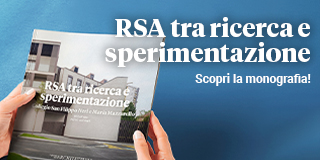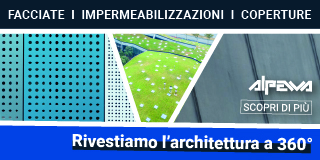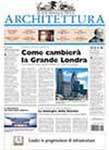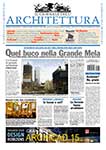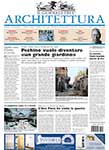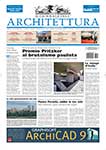Hawkins\Brown is an architectural practice founded in London over 35 years ago by Roger Hawkins and Russell Brown. We’ve since expanded to over 250 creatives across five international locations. As we’ve grown, we’ve developed a distinct ethos – a continually evolving approach to making architecture applied to a diverse range of work across multiple sectors. I’d like to give an impression of what sets us apart as a practice.
Well… Firstly we are deeply serious the role of architecture in shaping the world. It’s our privilege to grapple with the social and environmental challenges of our time. However we also believe the creative process – and the architecture that results – can be uplifting and joyful. We cultivate a working environment where everyone at the practice feels empowered to meaningfully contribute. This is because – like everyone – we want to enjoy our work, but also because this enriches our designs. We believe this comes through in our projects – architecture should be profound and beautiful, but also playful and unexpected.
Buildings that tell stories about people
Architects have conventionally told stories about buildings – a focus on the ‘bricks and mortar’ and a fetishisation of detail. At Hawkins\Brown we’ve challenged ourselves to flip that narrative and create buildings that tell stories about people. How can our built environment represent the aspirations and values of the people within it? Take a look at our website – we avoid the usual project image carousel. Instead we focus on telling the stories of clients and users through a deep dive into making and experiencing our projects. Architecture is a social act that emerges from collaboration. We thrive when we work with great clients, other architects, landscape designers, engineers, but also those outside our immediate sphere – artists, economists, brand consultants, and so on. Broad collaboration creates diverse civic spaces that enrich the social life of our cities.
Founded in research
Innovative design has to be underpinned by a deep understanding of the world. Data-driven and qualitative research elevates our thinking and shapes how we approach our projects. We have an in-house think tank that coordinates our research practices. Our research outputs can be varied. ‘Industrial Rehab’ was a publication that explored the creative re-imagining of large scale industrial structures across the world. We also develop bespoke tools, like our digital client briefing tool for more programmatically complex projects. Our toolset has expanded further to help large scale clients to understand and optimise their estates, allowing them to make intelligent decisions about individual project investments. These are a few examples – there are many others.
Environmental intelligence
Our practice size has allowed us to develop in-house expertise that makes us distinct, particularly when it comes to environmental challenges. For us, sustainable design is a regenerative response to climate, society and biodiversity. We advocate a whole life approach. This means decreasing carbon emissions over a building’s lifecycle – but also promoting health and happiness through design. We have assembled an in-house Environmental Intelligence team who are integrated into our design process. This is the only way to find the best holistic solution. It’s the interplay between the different domains of sustainability where the most important decisions happen; navigating trade-offs between environmental impact and cost efficiency, and so on.
To inform these decisions we have developed bespoke strategies and tools. ‘VERT’ (Visionary Emissions Reduction Tool) is a digital carbon measurement tool that allows our teams to visualise and analyse whole life carbon emissions. It has been designed by designers, for designers, to advocate for low carbon design. We’ve made VERT available to others as open source software – we believe that only by sharing knowledge can we collectively tackle the climate emergency. These tools underpin our approach to the circular economy, identifying opportunities for material re-use and demonstrating sustainable and economic value.
Building communities
Rather than only focus on building structures, we see our work as building communities. There are principles that underpin our work in each of the diverse spheres we work within.
Cultivate Community. Successful communities can’t be forced through top-down strategies. However we can cultivate the conditions – provide the ‘stage set’ and infrastructures for communities to thrive, drawing on existing qualities. At Tileyard North in the post-industrial town of Wakefield, we have been re-imagining a complex of historic warehouse buildings as a centre for local creative communities. At its heart is a new courtyard for public events and markets. Inside the restored warehouses, we’ve created event spaces, creative workspace and recording studios, making a new space for the local music community.
Stimulate Diversity. Communities thrive when they are diverse in every sense – a one size fits all approach isn’t enough. We need to consider ethnic, generational, gender, and neurological differences. This is especially true of our residential work, where the ‘standard’ has now diversified into myriad typologies catering for different residents. This allows for a more spatial creativity and the integration of communal spaces amongst private dwellings. At Wallis Road in east London we are overlaying co-living housing with creative workspace, in an area that has one of the highest concentration of artists in the world. A linking structure, set above a public route, provides communal spaces to stimulate resident interaction.
Expand Timeframes. Our urban regeneration projects are often a labour of love across multiple phases. Expanding our view across longer timeframes allows projects to emerge organically from existing conditions, and innovation and discovery to occur. At the Printworks we have developed proposals for one of the last remaining large scale industrial buildings in central London. During design development, the Printworks became globally renowned as a meanwhile use cultural venue, intended initially to live for only a few years. Its success means that we’re now looking to preserve the long term future of the cultural venue, alongside future-thinking workspace. Both parts – workspace and cultural – are structured around the cavernous press halls running along the centre of the structure.
Embrace the Unexpected. Architects have historically struggled with the unexpected – at Hawkins\Brown we see it as an opportunity. In our cities, complex communities emerge from often unpredictable interplay. Our living and working ecosystems are richer as a result. At Here East on the London Olympic Park, we converted massive existing structures into a continually evolving technology campus. In such a fast moving ecosystem it’s important to respond nimbly and creatively. Early in the project we discovered that a vast steel exoskeleton was originally slated for demolition. We advocated that this framework should be retained and support a collection of smaller scale creative studios for local businesses. While this was a small part of the larger campus we delivered, it has become the public face of the innovation happening within.
Tread Lightly. A sustainable approach demands that we minimise our footprint. Our masterplan and buildings for Project Newton in Cambridge has this principle at its core. This will be a 90,000sqm, state-of-the-art science district within an urban park. Unlike similar facilities that are typically private, the landscape and amenities will be publicly accessible. The site is an historic chalk pit later used for landfill – so we are bringing a contaminated site back into commission, with a new landscape character drawing on the historic site geology. At the district’s heart is a new community pavilion, offering an events space and cafe within a steel frame that we are recycling from one of the client’s other properties.
Design for Innovation. Innovation is the lifeblood of cities, without which they lose their vitality. We’ve sharpened our skills in making space for innovation across our work for universities, healthcare and technology campuses. The Beecroft Building for the University of Oxford is a world-leading research facility for theoretical and experimental physics. It was essential to respond appropriately to the site’s historic urban context, creating a modern facility within a beautiful envelope. We challenged the pre-conceived norms of academic environments by combining high-tech laboratories with multi-layered communal spaces. As we are aware from our own practice, innovation is stimulated by collaboration.
Looking to the future
From our studios in the UK, Ireland and North America, we’re constantly looking for new fields to explore. Here in Italy we have a team proactively exploring opportunities for collaborations and to make a meaningful contribution to join the ongoing cultural debate and to nuture long-lasting relationships. We are excited by the idea of an exchange – Italy doesn’t lack incredible designers, but we believe our approach means we can offer something different and complementary.
Immagine copertina: Project Newton a Cambridge

