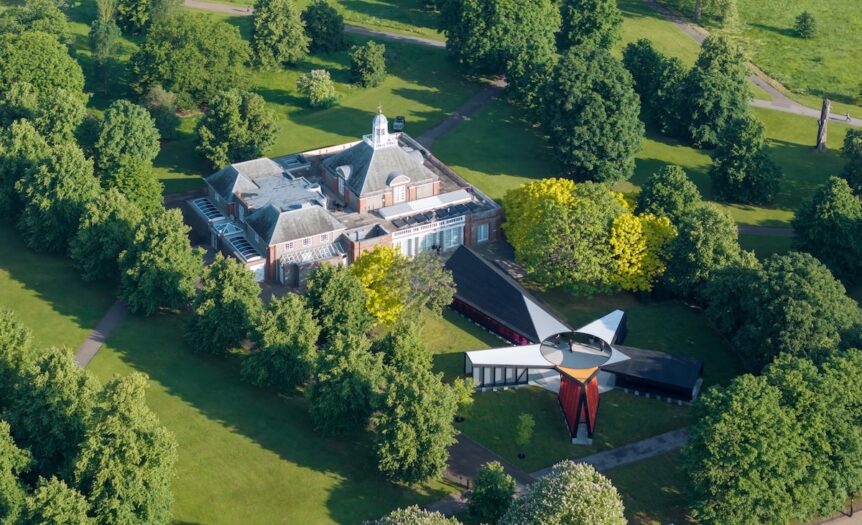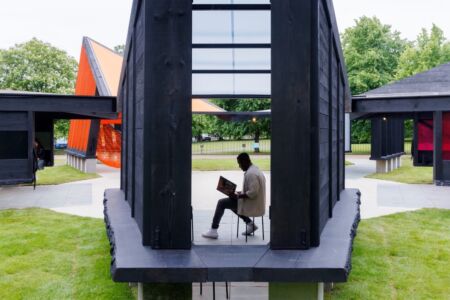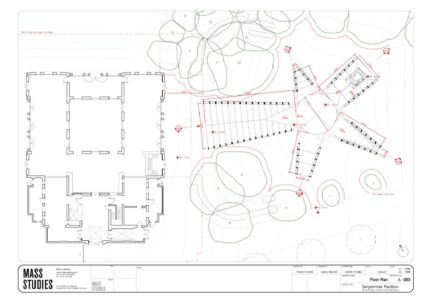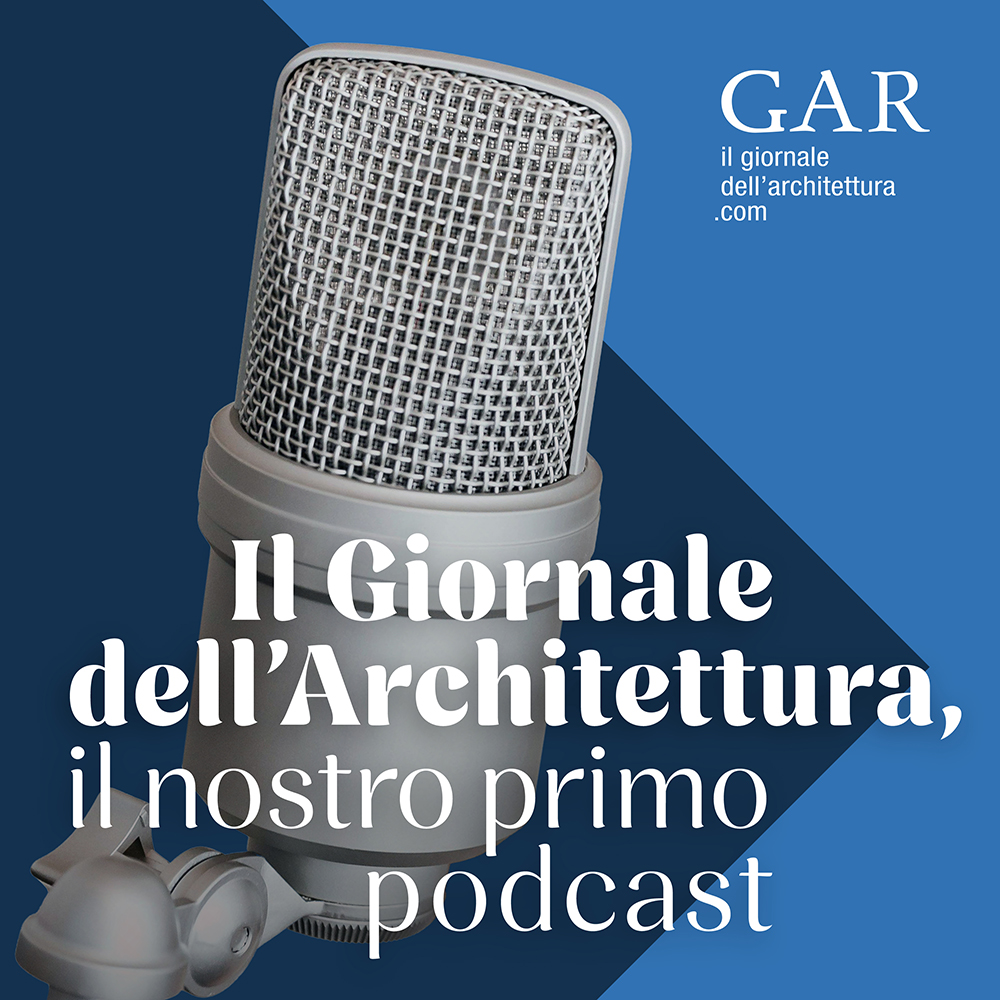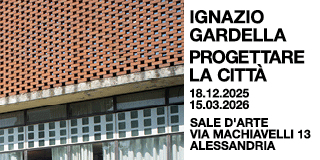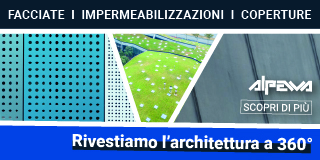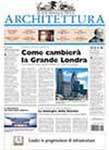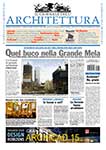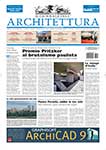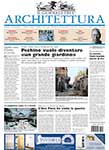The 23rd edition of the Serpentine Pavilion 2024 by Minsuk Cho in London features five multifunctional pavilions inspired by the Korean madang. It will be open to visitors until October 27
LONDRA. The 2024 Serpentine Pavilion named Archipelagic Void by the Seoul-based architect Minsuk Cho and his architectural firm Mass Studies is the 23rd iteration of the yearly festive structures sponsored by the Serpentine Gallery (with a host of helpful corporate and philanthropic patronage). The 2024 pavilion joins this ambitious decades-long exploration in architectural research that has brought to Hyde Park in London fresh perspectives on an ephemeral building type associated with English parks since the eighteenth century. Over 23 years the Serpentine pavilion project has accumulated an exceptional collection of design ideas realized through the participation of distinguished practitioners. These have included the dazzling red glass-brick 2010 pavilion by Jean Nouvel, the 2022 funereal, Pantheon-like wooden Black Chapel by Theaster Gates, and the shimmering 2013 latticework of white steel poles of Sou Fujimoto. Earlier, architectural luminaries such as Frank Gehry, Zaha Hadid, Herzog & de Meuron and Peter Zumthor had made outstanding contributions. The Pavilion was always their first building in the UK.
Recently, in keeping with other prize-distributing organizations, the Serpentine Pavilion committee (led by the artistic director Hans Ulrich Obrist) has sought to diversify by bringing int younger practitioners who are chosen for their promise, Minsuk Cho had designed the award-winning Korean Pavilion for the 2010 Shanghai World Expo, and his Korean Pavilion at the Venice Biennale in 2014 received the Golden Lion Award; the work of Mass Studies has been widely exhibited Europe, Asia and North America
Marking a new departure, the 2024 Pavilion is comprised of five distinct ‘sheds’ rather than the one enclosure of the earlier versions. As in previous summers, the pavilion is adjacent to the classically symmetrical and architecturally subdued building of the Serpentine Gallery, and provides a thorough contrast to it, gesturing towards contemporaneity. Defining a circular open space, the sheds allude to the madang, the traditional courtyard at the heart of the Korean residential compound. The sheds are different in size and geometry and function, but unified by the black-stained timber cladding, and united by a steel ring that links together the great structural beams that hold the roofs of the individual sheds, with joinery based in Korean traditional crafts.
The five sheds, with variously-angled roofs of natural un-engineered timber (always stained black), are intended to provide distinct spaces: a lecture hall/gallery, a library, a jungle-gym playground for children, an ‘auditorium’ and a tea-room. In plan they are trapezoidal (gallery and auditorium), incomplete triangles (library and playground ‘tower’) and rectangular (the tearoom).
The refreshment room has been a feature of every pavilion in the Serpentine series, as have the spaces where visitors can congregate, rest, shelter from the rain, or attend the performances programmed by the Serpentine Gallery. The play shed is a novel addition, giving due attention to the families that have been attracted to these elaborate pavilions. The play space enhances the lighthearted joyfulness of the gathered sheds despite the architectural self-consciousness of their design. The subtly varied plans and sophisticated roof slopes compose a congregation of sheds, but their structure—braced and regularly spaced uprights—provides a strong unifying coherence, as do the staining of the wood and the limestone slabs of the flooring.
In plan and aerial view, this composite Pavilion evokes a five-pointed star. The varying geometry of the sheds offers subtle changes as the visitors walk through, stopping to get a cup of tea, examine the valuable ‘unread’ books displayed on the shelves of the library, listen to the clanging soundscape of the auditorium, or sit comfortably in the gallery to contemplate as others are sorting out the sophisticated enclosures that together form a stellar congregation of spaces.
Immagine copertina: Serpentine Pavilion 2024, Archipelagic Void, Minsuk Cho – Mass Studies (© Mass Studies Photo, © Iwan Baan Courtesy Serpentine)






