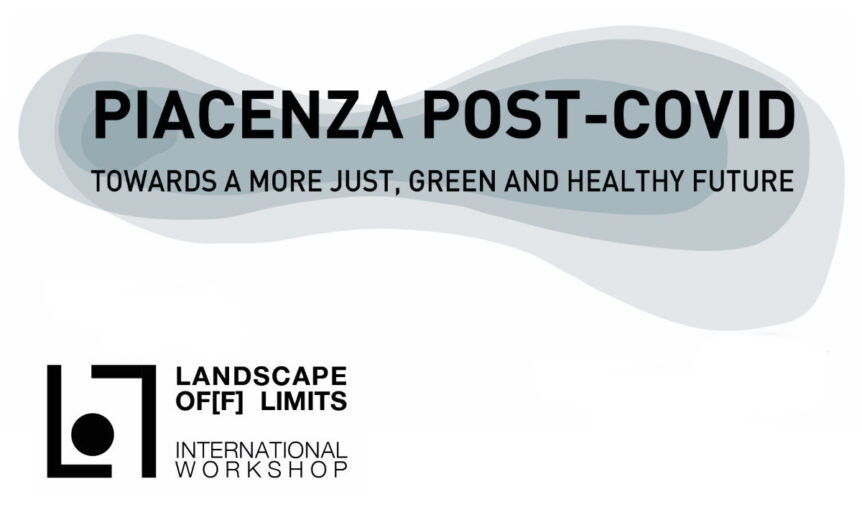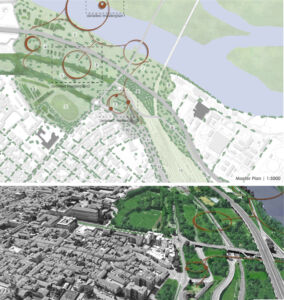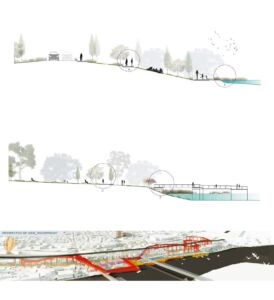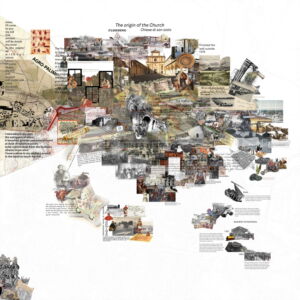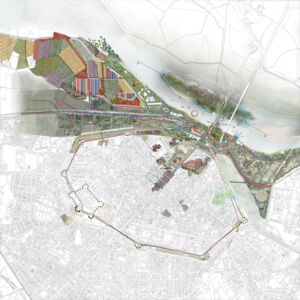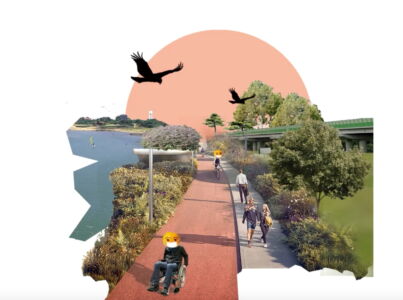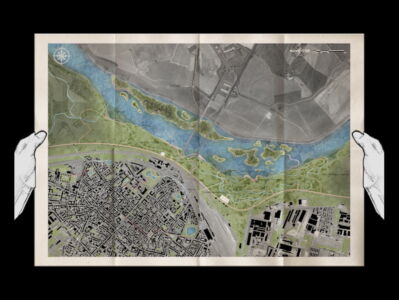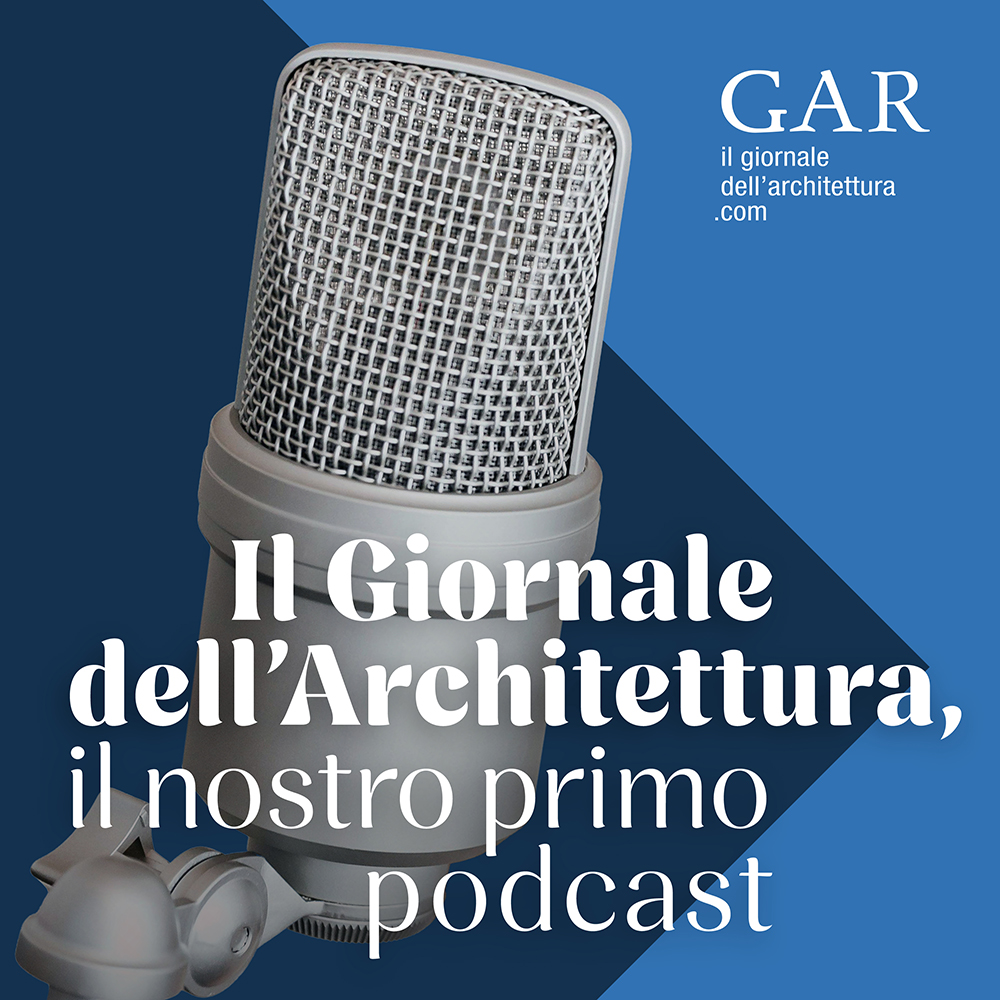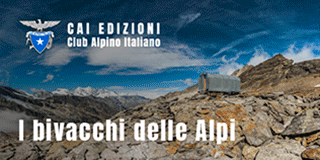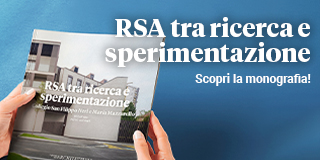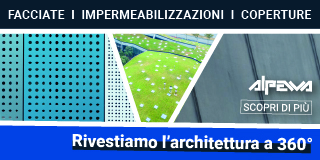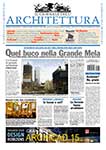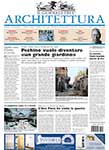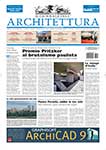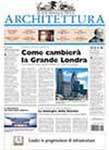The second edition of the workshop Landscape Of[f] Limits, titled “Piacenza post-Covid, Towards a more just, green and healthy future”. With UN-Habitat as an exceptional partner, it worked on the territory between Palazzo Farnese and the viaduct of the A21
Observing, interpreting and designing an Italian average city’s transformation – like Piacenza – and its territory means facing challenges and opportunities that this complex period requires to architectural culture. Consequently, the same applies to our students, who are the professionals of tomorrow. This tomorrow will be indeed characterized by the wide resources that the National Recovery and Resilience Plan will give for projects capable of modifying the physical and spatial tissues in a just and sustainable manner (and in a very short period of time).
Politecnico, between Piacenza and the world, between local and global
This is the background within we are redefining the educational and learning proposal of our international Master in Sustainable Architecture and Landscape Design, held at the Piacenza Campus of Politecnico di Milano. In the last years the Master, attended by approximately 250 students, has built its own vocation and identity on a cultural path strongly oriented to topics connected with landscape, energy and environment. These factors characterizing the contemporary architectural transformations, have an International openness: many teachers are visiting professors from foreign Schools or are professionals working in European and extra-European countries. At the same time, also the majority of the students have an international background.
This condition creates a synergy among global and local levels. From Piacenza – one of the territorial Campuses of the Politecnico di Milano, a middle-size city in a territory with very strong local quality – we look to the world to prefigure tools, methods and design guidelines. Always thinking at the local situation as a platform to draw design topics that are exemplary case-studies exportable to other realities, in Italy as well as in the world.
Exemplary issues for a rapidly changing society
For all these reasons, studios’ programs, meetings and conferences, degree projects and research opportunities (as well as agreements with institutions) are aimed at investigating, from different and alternative points of view, some topical issues:
- integration with environmental and ecosystem elements, mainly the Po River flowing just a few hundred meters away from the city center
- progressive reduction of the impacts produced by the dense infrastructural system, which strongly influences the territory’s development
- regeneration of the abandoned military areas, covering about 30% of urban surfaces
- public spaces’ modifications, according to the changing needs of contemporary society
- construction of collective facilities capable of implementing the offer for citizens and city-users, towards greater urban and landscape quality
In particular, in the first semester of the 21-22 academic year’s we had several opportunities to research key-issues for Piacenza’s future. One example is the study for the regeneration of Laboratorio Pontieri, military area to be transformed in a School Campus. Another compelling project was the design of a new tourist River pier. All this happens within an urgent update of the professional tools, as our students will test in the coming years. To name a few we can cite:
- the Agenda 2030 and its 17 Sustainable Development Goals, the conditions European Union is investigating through the New European Bauhaus program.
- the investments made possible by the Recovery Fund
- the National Recovery and Resilience Plan
We are in a period of crisis but we can also see it as an opportunity for innovation. To know how to interpret a deeply renewed legislative background is essential to make the strategies of architectural and landscape transformation of cities and territories effective, expecially when they are already under severe pressure for environmental issues and by the effects of the pandemic. This is the main reason pushing us to open the 21-22 academic year with an initiative capable of defining teaching and research experiences for the next years.
Together with UN-Habitat
Landscape Of[f] Limits workshop 2nd edition is focused on “Piacenza post-Covid, Towards a more just, green and healthy future”.
The title recalls a recent dossier by UN-Habitat – the United Nations agency dealing with urbanization processes – which prefigures models for future cities and territories after the pandemic. UN-Habitat was the outstanding partner of the design workshop, with a collaboration that we would like to further develop. This is a path of involvement of international institutions with the aim of developing synergies able, on the one hand, to give our students opportunities for pragmatic studies, and, on the other hand, to offer authorities a scientific cooperation that a University as Politecnico di Milano can guarantee.
After the 1st edition in 2020 (during which we designed on the transition areas among the Po River areas and the historic city: ilgiornaledellarchitettura.com/2020/09/07/landscape-off-limits-i- boundaries-for-the-construction-of-a-new-landscape/), we have selected sites and opportunities for a possible change. In fact, we believe that in the site located between Palazzo Farnese and the A21 viaduct is one of many potential plots that Piacenza could develop. We need to take care of it, if we want to significantly improve the quality of Piacenza landscapes, seizing the opportunities of PNRR funds. Among its many impacts, the pandemic has reminded us the importance of continuity between green spaces and paths, as well as a convenient accessibility to collective, sports and leisure facilities.
Piacenza has the opportunity to succeed in this challenge involving in an ambitious project some of the places crucial to its identity. For example, in the northern sector, environmental and historical values overlap with an impacting infrastructural and mobility system. Proposing design scenarios from Campo Daturi to Torrione Fodesta, from Parco delle Mura to Laboratorio Pontieri, LOL workshop was a laboratory of ideas and visions for the future city. And the same approach is used for many of the initiatives organized by the Master in Sustainable Architecture and Landscape Design, discussing in medium and long-term perspectives increasingly urgent needs.
Three projects looking to the future
LOL workshop worked in 3 Project Ateliers, respectively led by high-profile external teachers/designers: Lina Malfona (from Roma, professor in Pisa), Pedro Campos Costa (Portuguese designer from Lisbon) and Karim Nader (Lebanese architect). Collaborating with guest teachers is a traditional choice for our School. On one hand, because they can offer an unconventional interpretation of the project sites, perhaps fresher and more original, not influenced by years of research. On the other, because the interaction is an opportunity that can enrich our students’ educational path.
Atelier 1: What is a Community?
The project stresses the complexity of the urban sector, strongly impacted by infrastructures, designing a possible future through an organic system of punctual interventions: paths, small facilities, new routes, building a diverse dimension for a renewed permeability between the city and the River. The proposal interprets topics of the Agenda 2030 and PNRR, identifying opportunities in the consolidated tissues, with a progressive modification focusing the quality of life of the community. It wants to increase the amount of sharing spaces that can be easily reached with sustainable transportation systems, in close contact with nature and landscape. They are reversible actions, with small impacts and strongly oriented towards the collective dimension.
Atelier 2: Invisible Piacenza (Tribute to Italo Calvino)
City hidden dimension is the main character of a vision focused on the figure of an imaginary student: historian and archaeologist, full-time designer, uses old maps and ancient documents to rebuild the image of the city itself, between reality and fiction. From this virtual digging out, an ideal future is born, where nature can find its primordial presence and new connections and public spaces between the city and the River , able to bypass physical and mental limits: of the old walls, infrastructures, sequences of impermeable thresholds. The proposal suggests an intense connection with historical identity: the urgent process of innovation cannot ignore interaction, albeit renewed, with memory.
Atelier 3: PO-COVID
The city is a story, made up of even contradictory experiences. The pandemic is an “accident” capable of filling with new meanings the places where these experiences happen. The project’s main dimension is the narrative one: the post-pandemic city is read as a projection of expectations. Telling stories is what the students (protagonists of this period) have done, with a sequence of drawings moving from current landscapes to define new horizons of use: pedestrian paths instead of roads, theme parks instead of abandoned areas, collective spaces instead of closed perimeters. The design knows how to go beyond a specialized dimension, listening to the expectations of people who will live those spaces, for a society strongly changing.
Website with projects’ images and videos of LOL lectures: https://landscapeofflimits.com/
- Read the article in Italian
- Read “Politecnico di Milano and UN-Habitat for fairer and more sustainable cities”
About Author
Tag
rigenerazione urbana
Last modified: 13 Gennaio 2022

