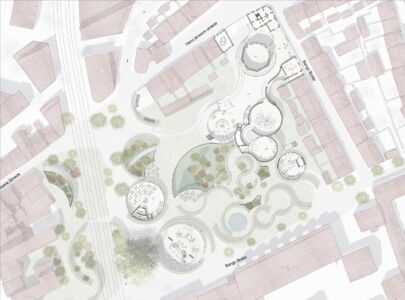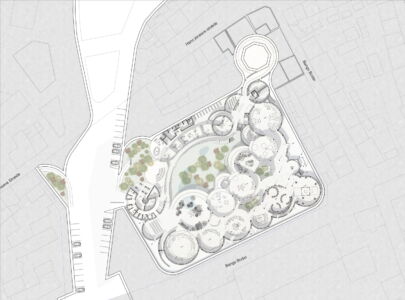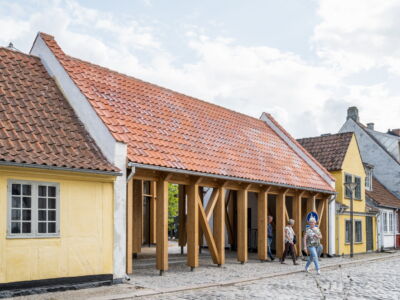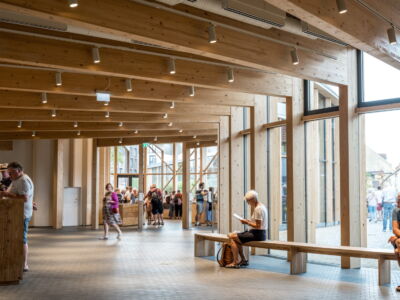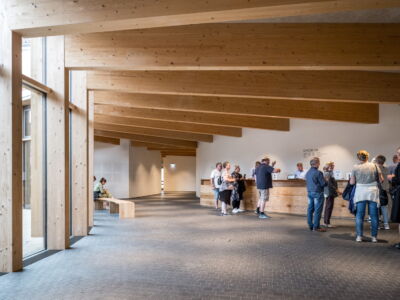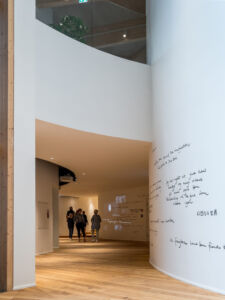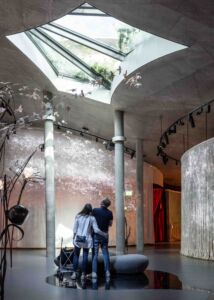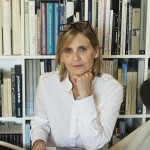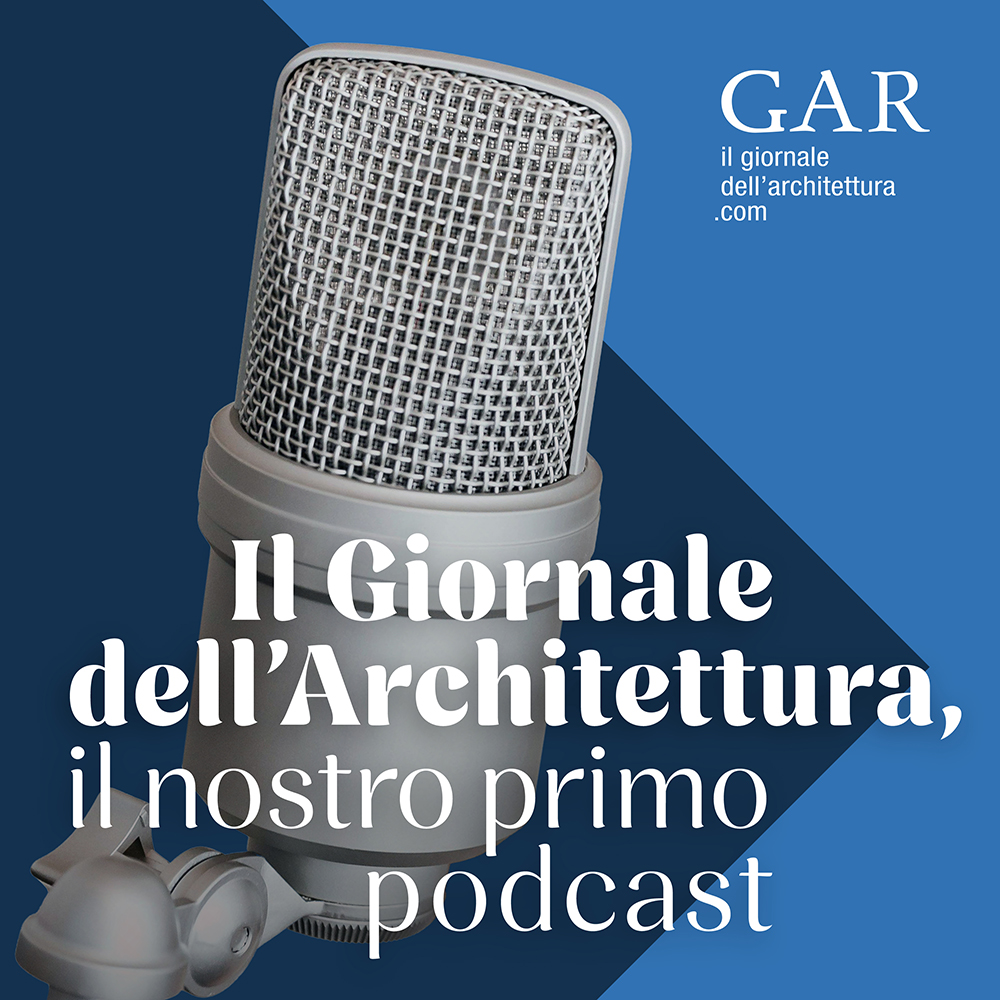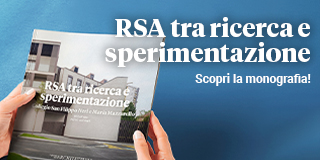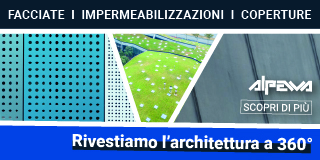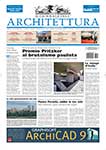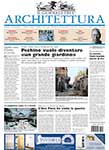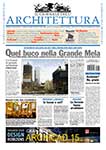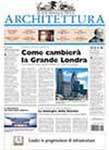Imagination, experiences and spaces non-finiti (spazi non-finiti) forms the new museum that is recently opened in Denmark
The new museum – made by the Japanese architect Kengo Kuma & Associates – has been completed and opened this summer in the town Odense placed on the Danish island Fyn. An innovative museum where the Danish author H.C. Andersen’s fairy tales play the most important role in the whole way the architecture is created. And which provide thought-provoking experiences that sharpen the imagination and experiences of infinite spaces in the visitors.
A cave of fantasy
The stories told in the museum do not only deal with the experience of Hans Christian Andersen’s many works or about a common museum building. The stories also contain the depth and ambiguity found in Hans Christian Andersen’s adventures. It is a depth that reflects the author’s life and travels, and which at the same time shows a blurred boundary between the world of imagination and the reality that surrounds us. The new museum, with its architecture, therefore interprets the ambiguity of H.C. Andersen’s work in both architectural and landscape form at the same time.
The architecture of the building is turned into a stage where guests are thrown into an irrational universe designed on basis of fairy tales. The movement and the shapes are of great importance for the whole. You move through the building’s many curved corridors to understand the exhibition via sound, images and film.
The basic wish was to create the museum as a cave, especially inspired by the fairy tale about the Lighthouse. In the same way that this fairy tale deals with a cave with roots for diverse adventurous experiences, the building gives rise to many and completely different experiences.
The buildings
The Hans Christian Andersen Museum’s new buildings above ground are inspired by the scale of Hans Christian Andersen’s own birth home in the town of Odense and the surrounding village houses. The buildings are a reinterpretation of the old northern European half-timbered tradition. In the form of wooden structures in solid timber and with fillings of glass, so that the buildings have a light look and look like pavilions in an enclosed garden.
The museum consists of a series of round shapes, which touch each other in a fluid course. They are organized without a hierarchy and a center, but relate to the existing buildings around H. C. Andersen’s birth home and memorial hall. The curved courses of green hedges around the buildings, on the other hand, partly reflect the structure of the underground exhibition spaces.
The distinctive curves define the public garden, its spaces and the paths above ground. They meander, weave into each other and let inside become outside and the upper world into the underworld. In the intertwined spaces, the garden’s visitors and users will find themselves in a world between outside and inside, where the green wall alternately appears and disappears. The experience through the museum and the garden becomes a coherent narrative that reflects the important elements in Andersen’s work. It is precisely dualism, or in other words the dissolution of the boundary between reality and fantasy, that can be read through the spatial processes, the building compositions and their ambiguity.
Fairy Tale rooms
The museum has, in addition to creating a building based on architecturally very creative ideas, on occasion of the new building also newly interpreted H.C. Andersen’s fairy tales and wishes with the building to arouse the audience’s interest in interpreting the stories with completely new perspectives.
Particularly 12 differently designed fairy tale rooms and a palette of colorful and creative exhibition props, created by a multitude of artists, will make the visitors’ imagination ask questions about deeper layers of life. In a similar way as H.C. Andersen himself did with e.g. stories like The Ugly Duckling, The Emperor’s New Clothes or The Princess on the Pea. In addition, H.C. Andersen’s own life story and artistic development with a scenography of innovative interiors and effects that contribute to a varied exhibition experience.
Sounds, movements and creativity control the exhibition
The exhibition throughout the building makes use of sound and voices via a lot of sensors in the rooms that detect all visitors’ movements. Stories are heard and changed as you move around the premises. This through a virtual system that is connected to the sound in the headphones and thereby one can immerse oneself in the life and life of the world-famous author in different languages.
It is also a creative theatrical universe that is experienced in the exhibition spaces.
The materials in rooms and exhibitions include stained glass and light effects in the ceiling, glulam construction, papmache (Italiano: cartapesta or papmache ?) and cement in e.g. a centrally located artificially constructed tree. High-ceilinged rooms with asymmetrically carved skylights, dark rooms, winding corridors, suspended, movable, light-colored silicone curtains all help to design a concrete fairytale universe in architecture.
Floating boundaries
The interior is also associated with the individual fairy tales and the exhibition is thus a changing collection of different spaces and moods. Just as in H.C. Andersen’s fairy tales always see a double meaning and a fluid boundary between reality and imagination, then the intention of the spaces is also that they flow into each other. The boundaries between spaces are neither angular nor ordinary but irrational and organic, where you meander through corridors and floors. As “non-finito” space, as the late Italian architectural historian Bruno Zevi would probably call it at first glance if he saw it.
An unusual building
The museum’s double-height ceiling height and the asymmetrical grid-free column construction are adapted to the building’s differently designed spaces, most of which are underground. A total of 9000 sqm building containing a fairy tale exhibition, an H.C. Andersen’s travel room, a workshop for children, administration and cafe and museum garden. The architecture is created from the inside out and is surrounded by the curved glass building with slats and green planting on the roof.
A small oasis, but with room for great imagination.
Architects: Kengo Kuma & Associates, Cornelius Vöge Atelier for arkitektur
Artists involved in the project: Kim Fupz Aakeson (author), Henrique Oliveira (installation artist), Louise Alenius (Compositor), Veronica Hodges (paper clip artist), Daniel Handler aka Lemony Snicket (author), Sandra Rilova (illustrator), Lewis Gibson (sound designer), Timothy David Orme (animator), Noah Harris (film maker), Andy Gent (doll maker), Simon McBurney (actor), Gerorge Shelbourn (animator and illustrator)



