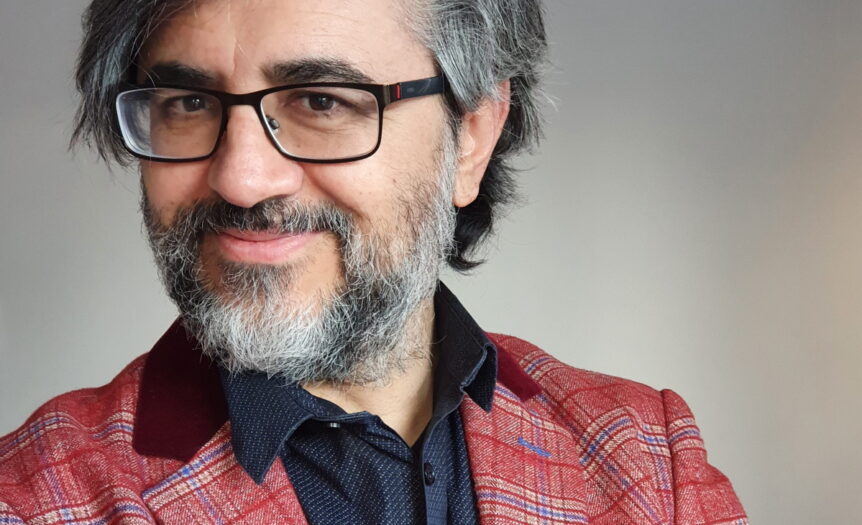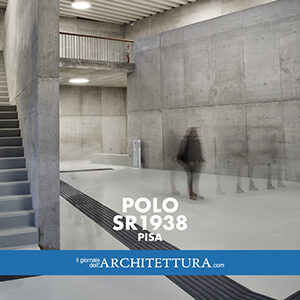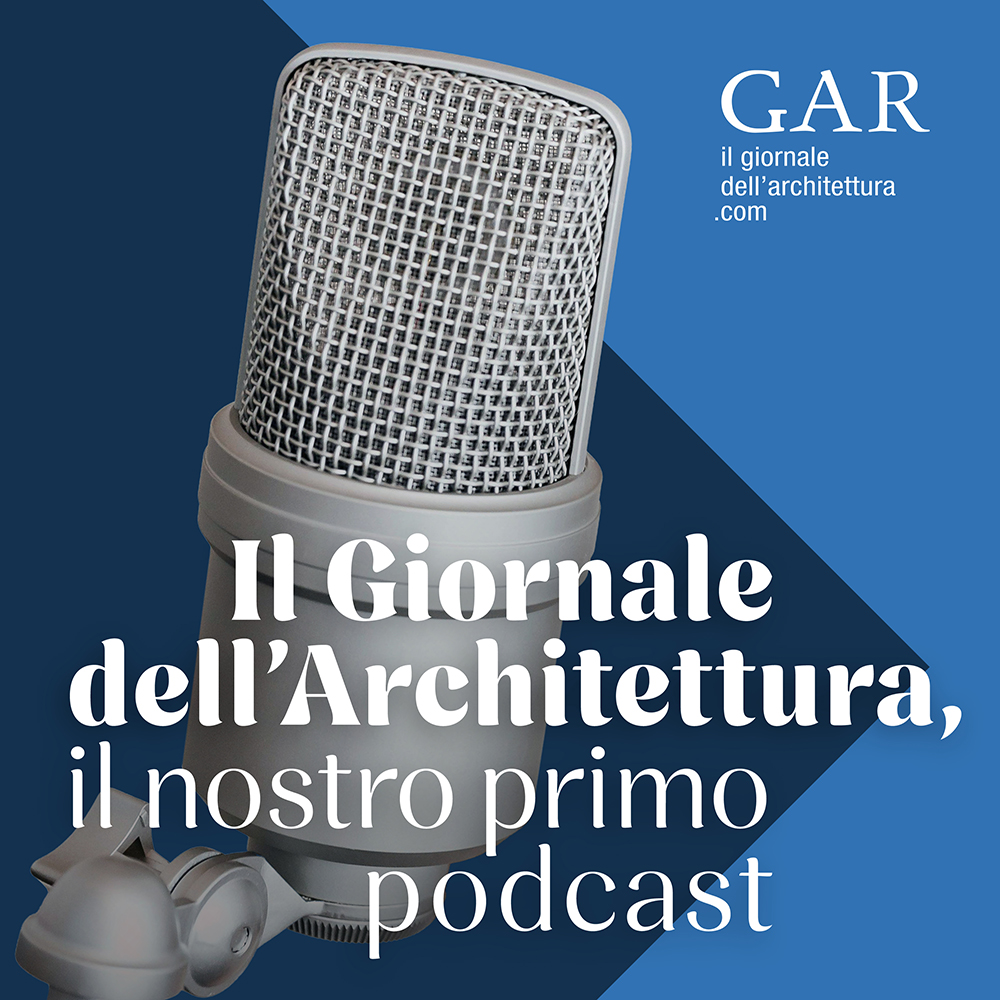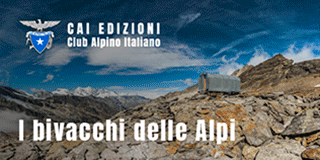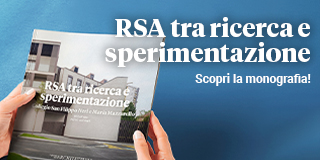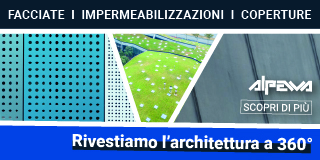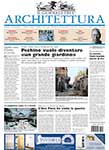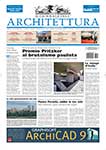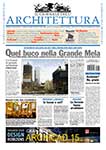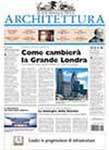A dialogue with Alessandro Melis on the resilience of the built environment, the city and the urban transformations. His practice Heliopolis 21 designs with Diener & Diener Architekten the new San Rossore 1938 teaching campus for the University of Pisa. The new intervention is the focus of the fourth book of our series “Radiografia del contemporaneo”
The new teching campus San Rossore 1938 has been completed in the historic center of Pisa by the University of Pisa. Designed by the Swiss practice Diener & Diener Architekten and by the Pisans Heliopolis 21, it is an example of how a new intervention can make the consolidated city more organic and ready to adapt to future needs
1. How did the University of Pisa’s project for its new San Rossore 1938 campus begin and how did your collaboration with the Swiss firm Diener & Diener evolve?
I am convinced that organic transformations, in other words transformations intending to take over and create a multi-functional public space for the community, especially in compact, consolidated urban areas, can help more to creating a resilient city than can the construction of new buildings beyond the current boundaries. The project for the university campus in Pisa worked on this assumption. I have always found the regenerative potential and contamination by other art forms of the works of Diener & Diener, such as the extensions to the Swiss Embassy in Berlin and the Pasquart Centre in Biel, to be very forceful. At the time, I was often in Basel and as I had worked on an exhibition with Roger Diener, it seemed only natural for me to invite him to work on the project.
2. This project shows how architecture and urban transformation can be resilient even in very delicate contexts. How did you ensure the resilience of the relationship between the new work and its surroundings?
We spent a great deal of time studying the alignments and proportions of the surrounding buildings and their openings. Not merely for historic reasons and respect for the surrounding environment. In fact, with data in hand, we thought the most effective strategy to make the communities truly resilient was to focus on the city’s cohesion using versatile structures, whose volumes integrated with the urban fabric and were capable of adapting to future needs in unforeseen scenarios. The university campus was designed with the idea that in 20 years time, it could become something else. Therefore, we relied on a structurally expressive, high-performing, anti-seismic and thermally protective exoskeleton with an interior that could be retrofitted at any time. Even though it completely lacks any plaster, cornices and decorations, it is more than a nod to minimalism, but rather it expresses a desire to reduce grey energy in favour of optimising the building’s life cycle.
3. How else does the new campus show its resilience?
Its resilience is shown not only in its passive and active devices, but also in its multi-functional purposes. The architecture reflects the biological principle of evolution, according to which nature always works economically by co-opting the same structures for more than one function. Thus, the campus spaces are not only for university activities, they also include a garden and a covered piazza, designed according to the principles of universal accessibility to commemorate the Shoah victims. These contaminations of uses are in step with the United Nations’ 2030 Agenda, which states the need to integrate environmental and social justice questions in order to create resilience.
4. How far have we come in Italy in the study, design and implementation of resilience? What direction should we be looking in and which areas are more advanced?
In Italy there is a common awareness of the extent of global, environmental crises. There are many initiatives, which are currently attempting to “scratch the surface” of the conventional town planning project. However, the majority stop at operational or tactical solutions, such as unrelated ways to integrate green spaces and generate energy. What they often lack is a strategic, systemic vision, which is also the focus of an architect’s education. We need to experiment and believe that an intrinsically ecological architecture is still possible, and this may also constitute a true backbone for our entire country.
In the past, a minority in the academic world was suspicious of the need to review the taxonomies of architecture from an environmental viewpoint, perhaps out of a spirit of conservation. If buildings really are the main causes of climate change, we should admit that nowadays, the transfer of knowledge in education is less important than the ability to stimulate even subversive and visionary creativity in the younger generations.
In the Climate Resilient Nexus Choices (CRUNCH) research, I coordinated the establishment of permanent urban laboratories in 6 cities (Miami, Eindhoven, Uppsala, Taiwan, Gdansk and Southend on Sea). These urban projects involved the integrated management (nexus) of food-water-energy-waste. We understood that if problems are tackled in a systemic, integrated manner, they can offer unexpected opportunities.
We have learnt another important lesson from the Pacific and Caribbean regions, where the extreme climate conditions can now help us understand how we should face similar conditions in the near future. The research I conducted first in New Zealand, and then more recently in Grenada and Dominica, has shown that understanding the principles of fluid dynamics is now just as crucial in architecture and town planning as understanding traditional construction science. Our surrounding environment is not static, it fluctuates and is continually changing and each agent within the ecosystem is a living presence.
Neither man nor the environment can afford to remain passive. Therefore, we have to make sure that the cycle of actions behind this continual change is not too rapid for man to find the evolutive resources to survive. This is the meaning of resilience: to work without compromising the ability of man and of the community to have the necessary biological, social and economic resources in order to adapt.
5. Is there really room for these topics in Italy?
Yes there is, even though we have to admit that a large amount of work in research and communication has been carried out along these lines, especially by biologists, botanists, physicists and climatologists. Transdisciplinary collaboration is at this point a must for architects.
6. What projects is your studio working on today?
The most recent projects include the regeneration of the Baltera industrial area, which consists of the trade fair hub and the new indoor stadium in Riva del Garda, in Trentino-Alto Adige, and the new hospital for the Stella Maris Foundation in Pisa, which is the only Italian healthcare structure dedicated to infant and adolescent neuropsychiatric treatment. The special geometric shape of the building and the transparent façades will allow the park, which will include sensory gardens, educational vegetable plots, orchards and therapy play areas, to become part and parcel of the building. As all our projects attempt to do, this building also relies on the expressive ability of passive and active devices and on solutions aiming to resolve seismic problems and tackle even extreme climate conditions. This involves the use of hybrid, cutting-edge heat and refrigeration energy production systems, photovoltaic roof panels capable of producing 161,000 kWh/year and automated natural and artificial lighting systems.
Read the interview in Italian language


