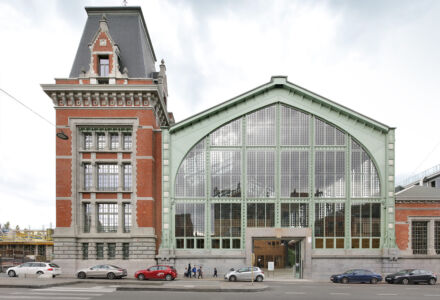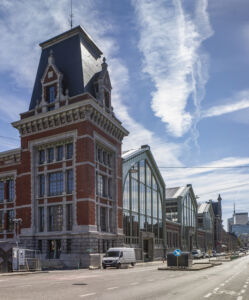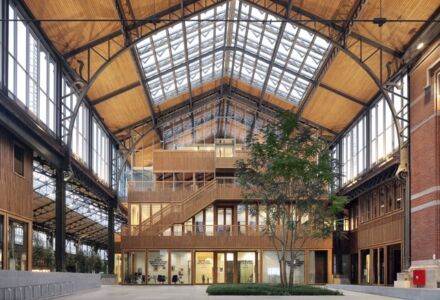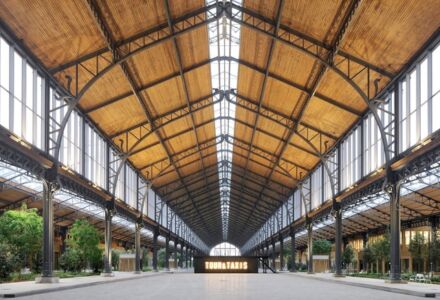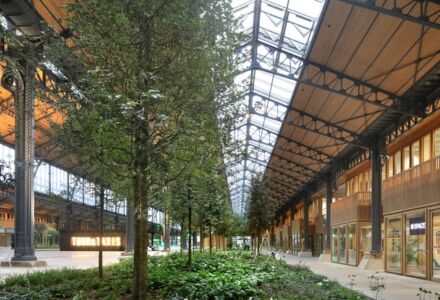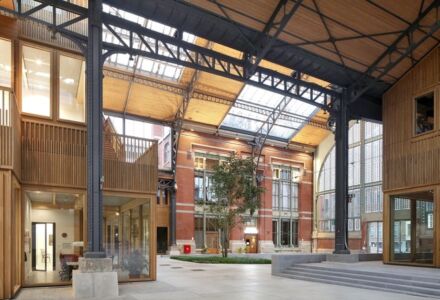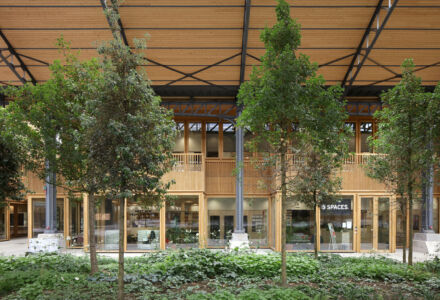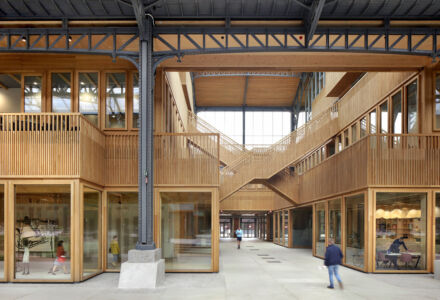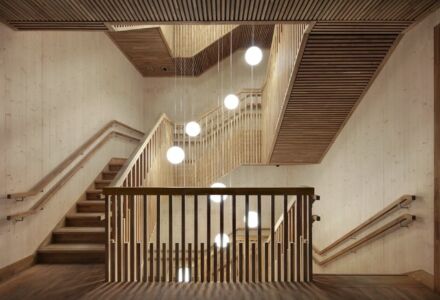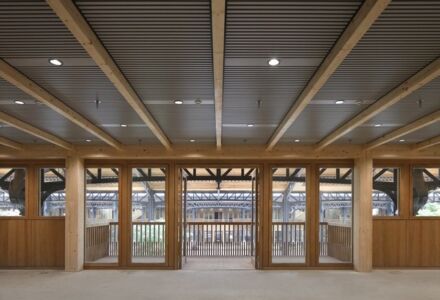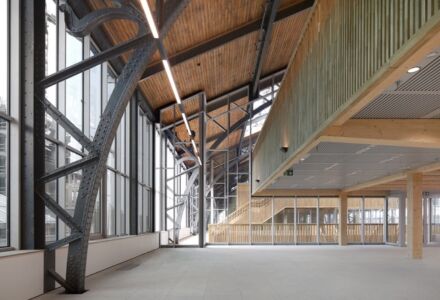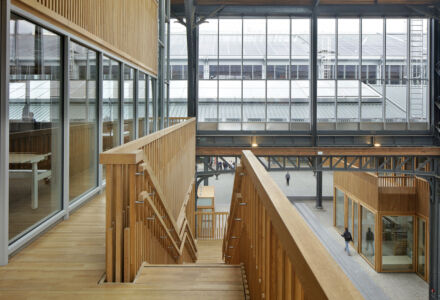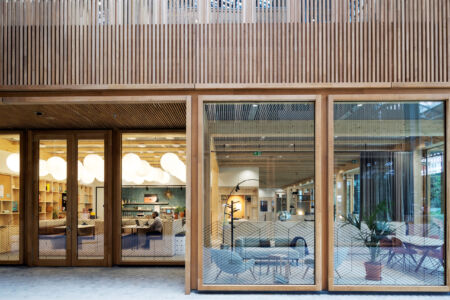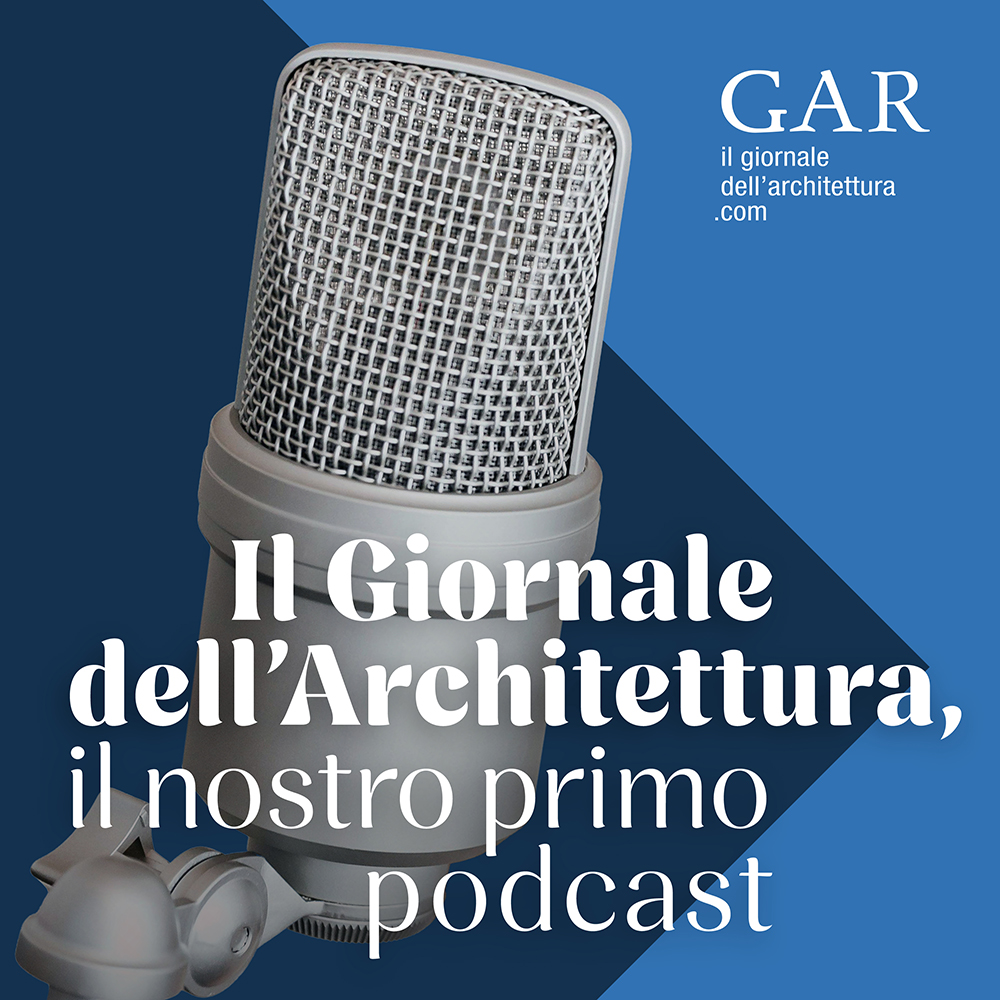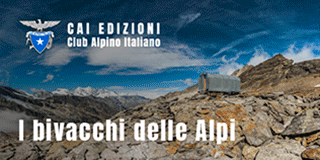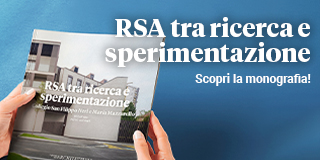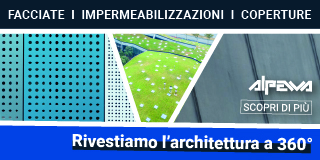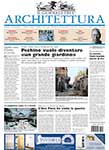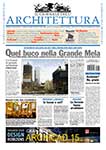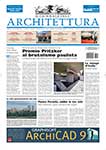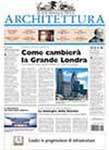Our visit to the former train station for goods that Neutelings Riedijk Architects and Bureau Bouwtechniek have transformed in a multifunctional hub
BRUSSELS. If one contemplates on the future of large derelict and logistical industrial sheds within city centres, this project might interest you. The Project Gare Maritime Brussels by Neutelings Riedijk Architects resists the logics of industrial estates located next to highways and largely car dependant.
The latest building by Neutelings Riedijk Architects or Willem Jan Neutelings and Michiel Riedijk Brussels proves that this strategy of resistance pays off: the Gare Maritime, a former train station for goods, is a prime example of industrial buildings that in the second half of the 19th century connected industry, social welfare with a new kind of mobility: trains. They carefully re-interprete the idea of urban industrial estate and include softer kinds of mobility such as bicycling and pedestrians.
Based on a masterplan by urban planners Bas Smet and Michel Desvigne (Smet/Desvigne 2008), the Gare maritime is at the heart of a larger industrial area in Bruxelles containing offices, residence, squares and parks that is to be transformed in different phases. In the last 10 years, newly built projects such as the energy agency of the Brussels Region (Cepezed/Samyn and Partners, 2014) and a building for the Flemish Government (Neutelings Riedijk, 2017) have been already built on this site.
The Gare Maritime is a large shed of seven interconnected halls of 39,000 sqm which measures 280 m x 140 m. This train station for goods connected Brussels with the rest of Europe. At the time it was built (between 1902 and 1907), it was the largest of its kind in Europe. Designed by the engineer F. Bruneel, it contains many innovative Art Nouveau elements where iron columns trusses, brick walls and glazed elements typically intertwine. A glazed atrium creates a vast internal boulevard, where every built element has a structural and symbolical meaning.
Structurally, the train station building aggregates 7 parallelly aligned halls, three of which have a hinge trusses spanning 26 metres in width and four halls have a smaller span of 12/16 metres width. Fortunately, throughout its existence, the original structure has been largely safeguarded. A private building developer Extensa, has renovated and reconstructed the whole industrial complex including newly built program elements such as retail, showrooms, coworking places, hotels, restaurants and bars, erected entirely in wood and glass.
The choice for renewable resources such as wood is no coincidence. In terms of energy and environmental care, the Brussels region prides itself being at the forefront of prescribing high energy requirements for all new buildings in its territory. Suitably, the whole project by Neutelings Riedijk is sufficiently insulated and mechanically ventilated through roof and windows. The heating of the 12 pavilions occurs through geothermal energy drilled from holes of 140 metres into the ground. The newly built brick facades also comply to the latest insulation requirements. In the glazed façade, photovoltaic elements are integrated in the windows as to provide electric energy but also sunshade. On its roof, there are 17,000 sqm solar panels.
Chronologically, the whole project contains two phases. In the early stage of the project, as the building facades and interior were in a derelict state, the Luxemburg based office, Ney Partners took charge in renovating the facades based on original plans. As a result, a part of the original façade had been demolished and the interior was largely in disrepair.
In a second phase, Neutelings Riedijk foresaw to build ‘a city within the city’. Extensa called upon the architect to undertake the difficult challenge adding and developing 45,000 sqm within the original 39,000 sqm framework. It was Neutelings Riedijk’s vision and project to safeguard the central open space by proposing 12 dense pavilions of 3 floors (total 34,000 sqm along the periphery of the hall, thus accentuating the creation of a public boulevard.
Along the long side of the boulevard, this public interior is aligned with trees, kiosks and paths and offices The Brussels artist Henri Jacobs designed 8 floormosaics and Bureau Omgeving drew up the plans for the gardens with 100 trees.
This vast new interior has 3 bays of 36 m and 38 metres deep. Neutelings Riedijk use a 1.2m x 12 m rhythm for the wooden columns, in which they implements CLT elements to construct the whole structure. It was an immense technical challenge not to touch the steel columns while buildings pavilions around it, in order to enjoy the lecture of the original structure, but still connecting the pavilions to the internal side façade and rooftop.
The ground floor is kept intentionally light and airy with large solid oak FSC certified window frames as to enable large shops and bars to open up towards the central boulevard. Gradually the sense of privacy grows towards the top of the wooden structure, where large gallery staircases give access to separate offices and housing units.
The beauty of this building is the creation of a vast public space to the benefit of every citizen. Therefore, it is a civic place, not so much hindered by pressures of consumerism, but to enjoy it freely. An ecological farm (a mushroom farm), a circus school, in other buildings nearby… seems to suggest that social inclusion is a prime concern of its owners.
New additions, reversible in time, align with the existing architecture: in that sense, it is also a durable public space where all added materials (wooden elements and glazed panels) can be – if necessary -reused in another building as they can easily be mechanically disassembled.
Finally, any interested public can witness at close hand the innovative details of this greatly detailed building, but also the soft architectonic touch of Neutelings Riedijk that gently adds grace to the pre-existing lineaments. Uncharacteristically, the architect has abstained himself from to many ornamental interventions as they were already present in the building. Social inclusion, reversibility of materials, and minimal aesthetics give ground to the idea that a strategic silence is an essential tool for modern architecture in this complex assignments.
Read the article in Italian language
About Author
Tag
belgio , compatibilità ambientale , magazzini industriali , recupero , rigenerazione urbana
Last modified: 26 Gennaio 2021



