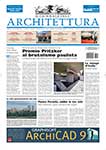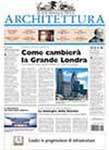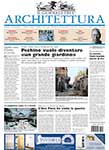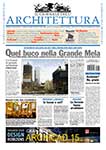New infrastructure and logistics hubs for Chinese State-Owned Enterprises
—
The Belt and Road Initiative (BRI) is China first massive scale globalization project. In BRI, China’s State-Owned Enterprises (SOE) are in process of dispersing infrastructure spaces in network of cities along its proposed route. These infrastructure spaces mean varied types of Free Trade Zones (FTZ) for industrial parks, logistics parks and entrepots etc. which function for global trade. After inter-governmental agreements, some giant SOEs like China Merchant Group, COSCO, China Communication Construction Company, China National Machinery Industry Corporation etc. are investing and developing BRI foreign designated FTZs. The economic agreements of these FTZs suggest almost 60 to 90 percent shares belongs to SOEs investors while rest to native government authorities. The development of FTZs are in different phases, at present time almost all have finished their initial phase. The service-oriented facilities like hotels dormitories, offices, roads, internet etc. are emerging in initial phase. The initial phase investment of FTZ is generally done by SOE investors, which in many case ranges around 150 to 400 million USD. The latter phases are entering of manufacturing, logistic and commercial enterprises in Parks which will generate revenues for stakeholders.
The SOE like China Merchant using their past experience and implementing Chinese FTZ models such as Shenzhen Shekou model for industrial and logistic parks development of such FTZs. The Chinese FTZ models developing under BRI usually have one center piece which function as multipurpose building to facilitate trade activities, named as Business Center or some time Office complex. The Business Center complex typically consists of catering area, conferences halls, office rooms, and dormitory rooms. This principle complex become catalyst for latter development. Generally, China BRI is considered as political project which is always seen as doubt about what implications it adheres on local places of recipient countries. In such political environment the designers of China’s SOEs are using local architecture vocabulary in designing of such buildings. This local inclusive identity trend advocates China’s soft tactics. The designing of Business Centers mostly epitomizes an eclectic local pastiche approach in modern way. They have imitated indigenous architecture elements such as domes, arches, courtyards, clock towers, pitched roofs and etc. Their designs are anomalous, a motivation to appease locals and an attempt to emancipate from international criticism tags of neocolonialism.
In order to know such phenomenon, we have three cases which are completed recently such as China Merchants Huashang (CMH) Business Center of China–Belarus Industrial Park, Business Center of Gwadar Free Zone and Office Complex in Djibouti Free Trade Zone.
—
CMH Business Center of China-Belarus industrial Park
 The CMH Business Center was among the first projects constructed in the China Belarus industrial park. The park is located 25 km away from Minsk the capital city of Belarus in Eastern Europe. The Business Center is part of initial phase development in which China Merchant Group developed trade and logistic park with an investment of 125 million USD. The Business Center construction started in early 2016 and completed in one year. The Centre total cover area is 6,255.6 square meters. The design of Business Center is intriguingly emulating past indigenous architecture elements, such as clock tower, pitched roof, brick cladded façade etc. and Chinese enterprises considered it as landmark project of park. It is comprised of office rooms, conference rooms, catering area and dormitory rooms. The Business Center intended to cultivate business activities like one window service, but it has also widened it scope by using hoteling service for general public on commercial basis.
The CMH Business Center was among the first projects constructed in the China Belarus industrial park. The park is located 25 km away from Minsk the capital city of Belarus in Eastern Europe. The Business Center is part of initial phase development in which China Merchant Group developed trade and logistic park with an investment of 125 million USD. The Business Center construction started in early 2016 and completed in one year. The Centre total cover area is 6,255.6 square meters. The design of Business Center is intriguingly emulating past indigenous architecture elements, such as clock tower, pitched roof, brick cladded façade etc. and Chinese enterprises considered it as landmark project of park. It is comprised of office rooms, conference rooms, catering area and dormitory rooms. The Business Center intended to cultivate business activities like one window service, but it has also widened it scope by using hoteling service for general public on commercial basis.
—
Office Complex in Djibouti International Free Trade Zone (DIFTZ)
 The DIFTZ park is located near Djibouti city in Africa. The office, hotel, catering and entertainment function coalesced into one Office complex. The Office complex is outcome of DIFTZ pilot phase and was developed by a multiparty joint venture formed by China Merchants Group with an investment of 370 million USD. It is design by China IPPR International Engineering Corporation. The total construction area of the project is 36,408 square meters, including 21,415 square meters of office buildings and 13,969 square meters of hotels. The 16th floor, Highrise office building has facility of office rooms, conference room, exhibition hall etc. providing one window service and become highest building in Djibouti. The other part of this complex is hotel composed in a courtyard layout having 77 guest rooms, conference rooms, fitness room, basketball court, tennis court and etc. The complex emulates the indigenous Islamic architecture elements in which the prominent feature is series of point arches and courtyard. The construction is done by prefabrication technology which efficiently reduced time period for the execution of project. The project was undertaken by China International Marine Containers (Group) Ltd. by using Modularization technology. It includes the whole Office Complex which exemplify the implementation of high-tech construction with customized building design in Africa.—
The DIFTZ park is located near Djibouti city in Africa. The office, hotel, catering and entertainment function coalesced into one Office complex. The Office complex is outcome of DIFTZ pilot phase and was developed by a multiparty joint venture formed by China Merchants Group with an investment of 370 million USD. It is design by China IPPR International Engineering Corporation. The total construction area of the project is 36,408 square meters, including 21,415 square meters of office buildings and 13,969 square meters of hotels. The 16th floor, Highrise office building has facility of office rooms, conference room, exhibition hall etc. providing one window service and become highest building in Djibouti. The other part of this complex is hotel composed in a courtyard layout having 77 guest rooms, conference rooms, fitness room, basketball court, tennis court and etc. The complex emulates the indigenous Islamic architecture elements in which the prominent feature is series of point arches and courtyard. The construction is done by prefabrication technology which efficiently reduced time period for the execution of project. The project was undertaken by China International Marine Containers (Group) Ltd. by using Modularization technology. It includes the whole Office Complex which exemplify the implementation of high-tech construction with customized building design in Africa.—
Business Center of Gwadar Free Zone
 The Gwadar Free Zone is located in Gwadar, a fishing town in coastlines of Pakistan in south east Asia. It is being operated by China Overseas Port Holding Company (COPHC). The first phase of Gwadar Free Zone completed with investment of 250 million USD in which Business Center is prominent standing structure. The Business Center of Gwadar Free Zone is designed and constructed by China Communication and Construction Company (CCCC) with covered area roughly 20,000 square meters. It is multipurpose building, comprised of office rooms, conference rooms, bank, duty free shops, catering area and dormitory rooms for business men. The main function is one window service for enterprisers. The building materials are precast blocks brought from China and assembled here in Gwadar Free Zone. The construction started in 2017 and finished in less than one year. The design tries to imitate local architecture characters like Dome, Arches, decorative patterns and etc. The interior is adorned with Islamic art and Chinese decorates. Beside Business events, it is also used for culture exchange events, gala night etc. These events are meant to bring closer the Chinese companies to native people under architecture container which itself a show case of mixture of two cultures.
The Gwadar Free Zone is located in Gwadar, a fishing town in coastlines of Pakistan in south east Asia. It is being operated by China Overseas Port Holding Company (COPHC). The first phase of Gwadar Free Zone completed with investment of 250 million USD in which Business Center is prominent standing structure. The Business Center of Gwadar Free Zone is designed and constructed by China Communication and Construction Company (CCCC) with covered area roughly 20,000 square meters. It is multipurpose building, comprised of office rooms, conference rooms, bank, duty free shops, catering area and dormitory rooms for business men. The main function is one window service for enterprisers. The building materials are precast blocks brought from China and assembled here in Gwadar Free Zone. The construction started in 2017 and finished in less than one year. The design tries to imitate local architecture characters like Dome, Arches, decorative patterns and etc. The interior is adorned with Islamic art and Chinese decorates. Beside Business events, it is also used for culture exchange events, gala night etc. These events are meant to bring closer the Chinese companies to native people under architecture container which itself a show case of mixture of two cultures.
























[…] LEGGI L’ARTICOLO IN LINGUA ORIGINALE […]