What are the key words, concepts, and objectives of the US pavilion for the 2016 Venice Biennale?
The key concept for the pavilion is the architectural imagination. To illustrate this idea Monica Ponce de Leon and I selected 12 American architectural teams, and asked them to design new speculative projects for four sites in Detroit. There are three proposals for each site, which we hope will demonstrate not only architects’ creativity in addressing urban issues but also the ability of architecture to construct culture and catalyze change. Coincidentally, I am currently reading Henry James’s 1881 novel The Portrait of a Lady, whose protagonist, Isabel Archer, is portrayed as having a great imagination that propels her to pursue a life of personal discoveries. When Isabel visits St. Peter’s in Rome, James writes, “Her conception of greatness received an extension. After this, it [her imagination] never lacked space to soar.” For me James is describing not just Isabel’s expanded imagination but also the transformative power of architecture, like St. Peter’s, to capture and expand the public imagination. When architecture, or in our case, the architectural imagination, stirs the public imagination, architecture becomes a catalyst for change – social, political, and cultural.
How was Detroit chosen as the site for investigation /intervention for this Biennale exhibition?
The power of the architectural imagination is greater when it confronts a reality. An historical example, I’d say, is Oswald Mathias Ungers’s and Rem Koolhaas “Berlin Green Archipelago project” (1977), which, by the way, is also a project that Maurice Cox, Detroit’s city planning director, has referred to when talking about the future of the city. My co-curator and I chose Detroit as the site for The Architectural Imagination projects because of its historical role as a locus of invention as well as for the ways it represents issues that face many 21st-century postindustrial cities. As the home of the automobile industry, the free-span concrete factory, and Motown and techno music, Detroit was an important center of the American imagination for a global audience. It was once one of the largest American cities. Today it looms in the public consciousness as a city with a declining population, and an urban landscape marked with blight. We see the challenges that face Detroit as opportunities for architects to bring their imagination, their particular ways of thinking about program and form, to the table for discussion. Their proposals for the four sites – sites that include such urban conditions as empty industrial and underused governmental buildings (the US postal sorting facility, the former Packard Plant), vacant land adjacent to vibrant neighborhoods (Mexicantown and Eastern Market), and waterfront access – will prompt many discussions about future possibilities in postindustrial cities.
[Earlier, Monica Ponce de Leon had stated that the project is not only about Detroit, but that the city was chosen for its long history of creativity and imagination, and as a catalyst of multiple futures, where the realities of urbanism are magnified. The architectural teams were asked to produce speculative work, including proposals for their program, such as hotel, bank, or hospital. This is part of Ponce de Leon’s stated interest that architecture not come through as solver of problems, but instead to show there are multiple solutions to any condition. The theme for the US pavilion was conceived prior to Aravena’s appointment as Biennale director.]
What was the response to your call for participation? What criteria did you adopt in choosing the designated architects and designers?
Monica and I wanted to open up the architect selection process for the pavilion, so last July we issued a national call for expressions of interest in The Architectural Imagination. We received more than 250 responses representing some 700 people from across the country. In choosing the architects, we wanted to reflect the diversity of American architecture. We chose established offices alongside young, newly formed teams, with and without built projects. Some are based in and around Detroit, others in California, Texas, the Northeast, and Georgia. What unites them is their commitment to producing new ideas in the discipline of architecture as well as ideas for its practice. Some take an environmental approach, others focus on social issues, still others on issues of form, but all of them see architecture as a serious intellectual project.
How will the work displayed at the Biennale serve in the ongoing efforts towards the recovery of Detroit?
When we chose the four sites in Detroit, we asked our Advisory Board of local leaders, What sites need speculative work? In other words, where could we ask architects to imagine a new Detroit through architectural thinking rather than solving a neighborhood problem. All of the architects spent time in Detroit last fall to meet with community groups to discuss their aspirations and to tour the sites, yet the three proposals for each site show there is no single design solution, no one way to “solve” a problem. When the Biennale closes, the exhibition will travel to the Museum of Contemporary Art Detroit (MOCAD), where it will be a catalyst for a series of conversations about design with the curators, architects, and Detroit public at large. MOCAD hopes to help develop a broader public design literacy by taking these conversations into the neighborhoods affected by these sites. It will be an unplanned bonus if any of the speculative projects captures the public imagination and spurs some kind of future development.
[In the meantime, the US Pavilion exhibition at the Biennale has been questioned already by Detroit Resists for “its ability to engage in this catastrophe,” and for its potential to “collaborate in the ongoing destruction of the city.” In a further show of engagement with public interest, the co-curators have determined the outcome of the “My Detroit” postcard contest, a set of images of the city to be distributed at the Biennale. Twenty Images were chosen by Cynthia Davidson and Camillo José Vergara, the noted photographer, from the copious 463 entries received.]
How will the work be displayed at the Biennale? What can visitors expect to see on display?
Visitors to the US Pavilion will see 12 very different projects represented in a wide variety of techniques. Each of the pavilion’s four rooms will contain one site and its three proposals. Each proposal includes a four-by-seven-foot architectural model, which will be at the center of the room, as well as diagrams, drawings, collages, study models, process sketches and video, which will fill the walls. Think of 19th-century painters’ salon exhibitions or the Soane Museum, and you will have a sense of the density of The Architectural Imagination. The various methods of representation also include analog stereoscopes and, during the opening weekend, a digital holographic headset. Monica is designing the exhibition, as well as the courtyard through which visitors will enter the pavilion. We are documenting the projects in a “cataLog,” which will be a special issue of Log, the magazine my office produces three times a year.
What is the role of the University of Michigan School of Architecture–now that Monica Ponce de Leon has become Dean at the Princeton University School of Architecture?
The US Department of State, which selects the winning proposal for the US Pavilion, recognizes the Taubman College of Architecture and Urban Planning at the University of Michigan and Monica as commissioner of the pavilion. Monica departed Taubman on December 31, but important members of Taubman’s staff remain intimately involved in preparations for the Biennale, including project management and public relations. The interim dean, historian Robert Fishman, is writing an essay on the history of Detroit for The Architectural Imagination CataLog, and Milton Curry, a professor of urban planning, is a member of our Advisory Board. In addition, six Taubman students, selected from some 60 applicants, will be helping to install the exhibition in Venice. The Anyone Corporation, the nonprofit I head in New York, is an equal partner with Taubman, and when the exhibition travels to MOCAD, all of us, including Monica, will continue to be involved with the exhibition.
From the Postcards Photo Contest “My Detroit”
![]()
Who are the curators
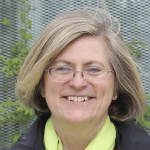 Cynthia Davidson (born in Massachusetts, 1952) is executive director of the nonprofit Anyone Corporation, an architecture think tank in New York City that produces conferences and conversations, the journal Log: Observations on Architecture and the Contemporary City, and the Writing Architecture Series books (published with MIT Press). In 2014 she received an Architecture Award from the American Academy of Arts and Letters for her outstanding work as an editor of architecture books and periodicals.
Cynthia Davidson (born in Massachusetts, 1952) is executive director of the nonprofit Anyone Corporation, an architecture think tank in New York City that produces conferences and conversations, the journal Log: Observations on Architecture and the Contemporary City, and the Writing Architecture Series books (published with MIT Press). In 2014 she received an Architecture Award from the American Academy of Arts and Letters for her outstanding work as an editor of architecture books and periodicals.
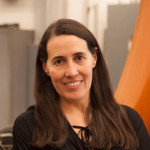 Mónica Ponce de León (born in Venezuela, 1965) is an educator and award-winning architect with her own practice, MPdL Studio. She was dean of the A. Alfred Taubman College of Architecture and Urban Planning at the University of Michigan from 2008 through 2015, and assumed the dean’s position at the Princeton University School of Architecture in January 2016. She co-curated and designed the exhibition “Michigan Modern” at the Cranbrook Art Museum (2013) and the Grand Rapids Art Museum (2014).
Mónica Ponce de León (born in Venezuela, 1965) is an educator and award-winning architect with her own practice, MPdL Studio. She was dean of the A. Alfred Taubman College of Architecture and Urban Planning at the University of Michigan from 2008 through 2015, and assumed the dean’s position at the Princeton University School of Architecture in January 2016. She co-curated and designed the exhibition “Michigan Modern” at the Cranbrook Art Museum (2013) and the Grand Rapids Art Museum (2014).


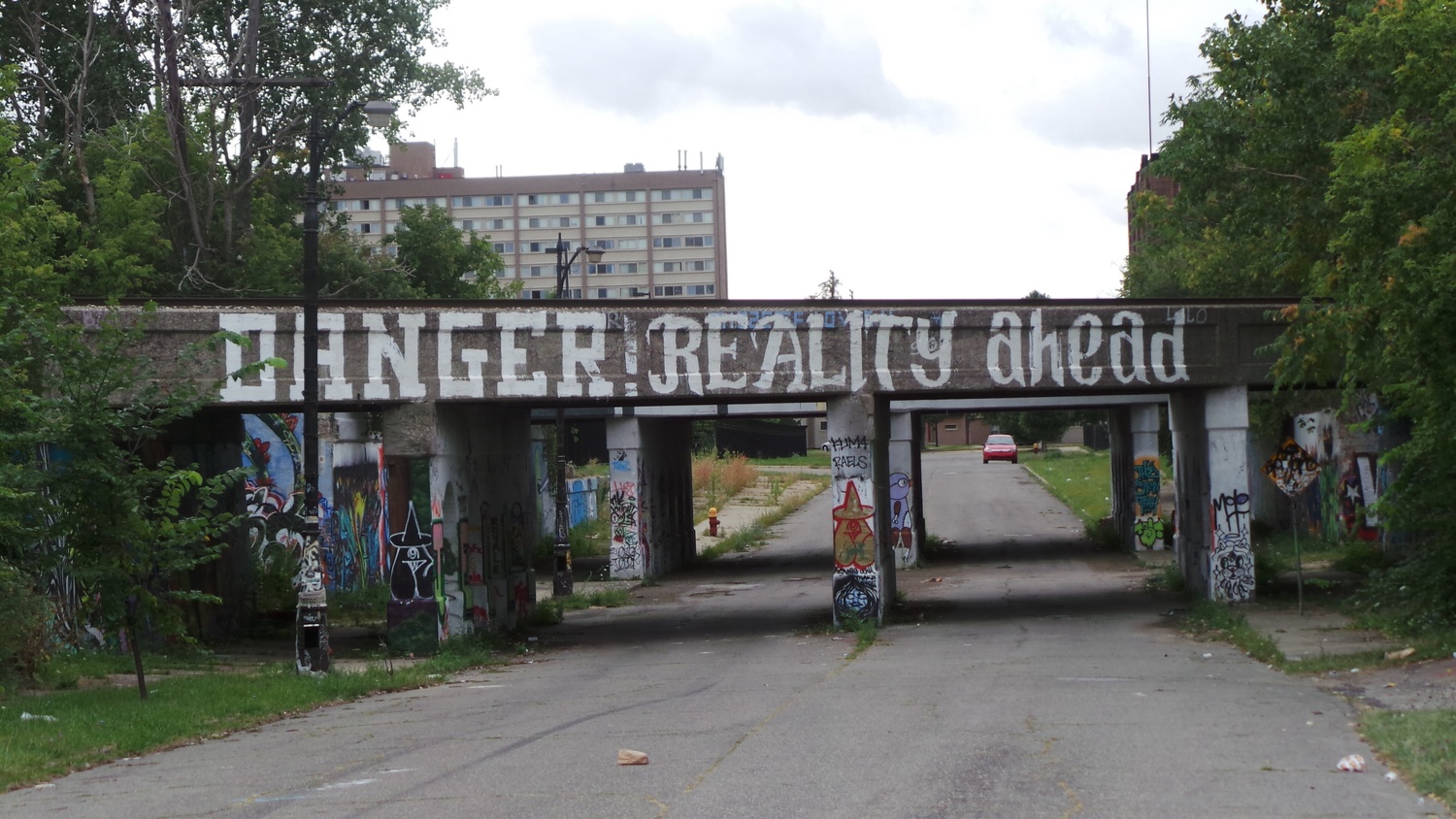
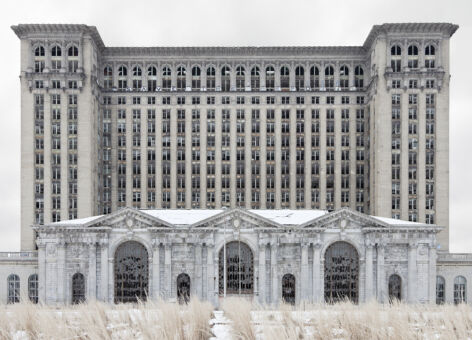
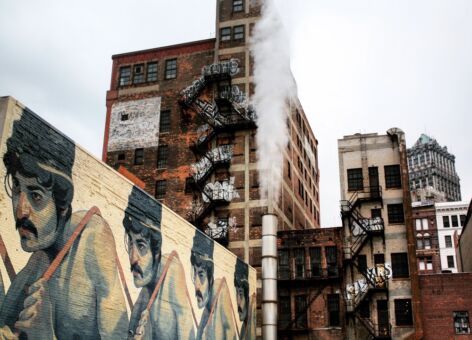
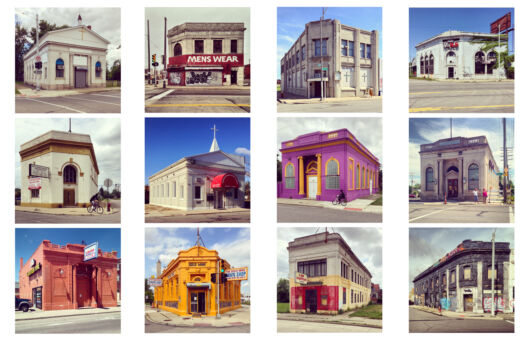
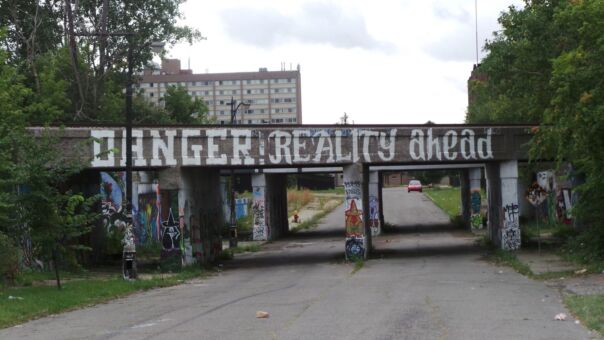


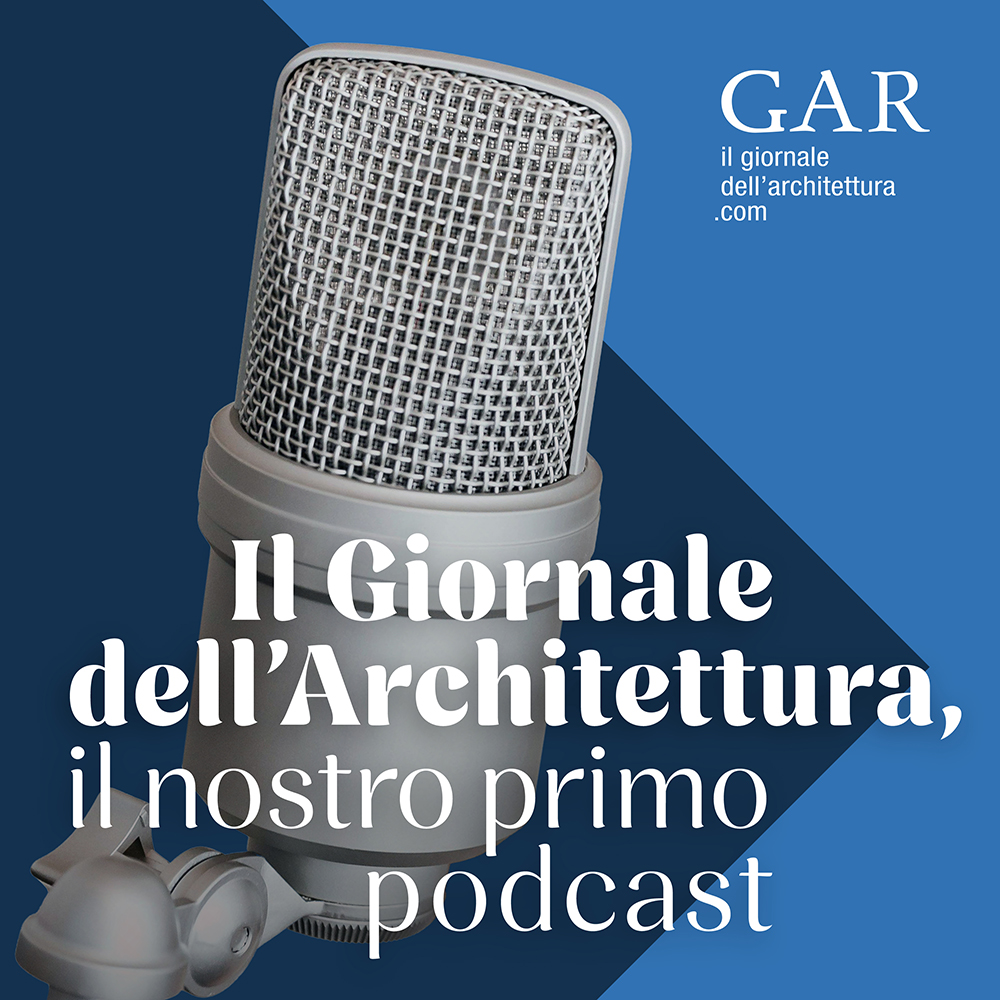

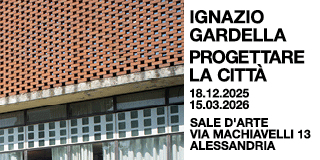


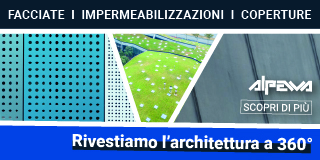







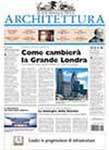

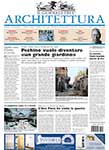
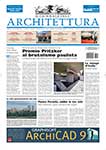


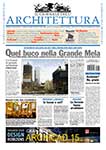

[…] LEGGI L’INTERVISTA IN LINGUA ORIGINALE […]